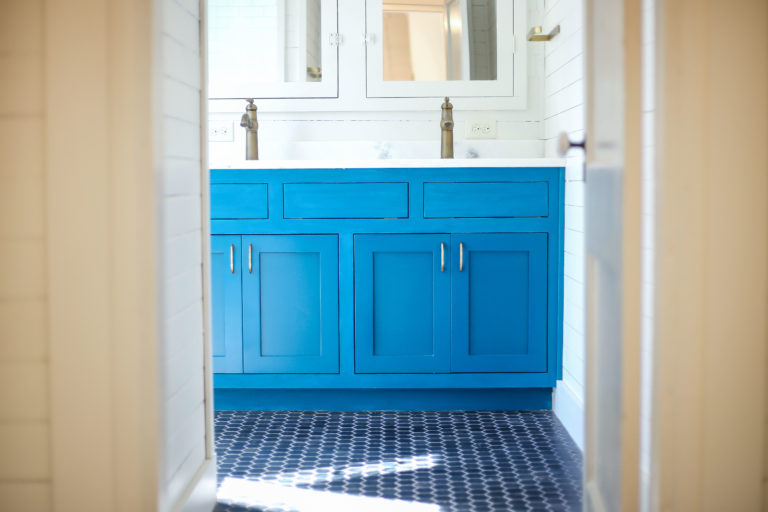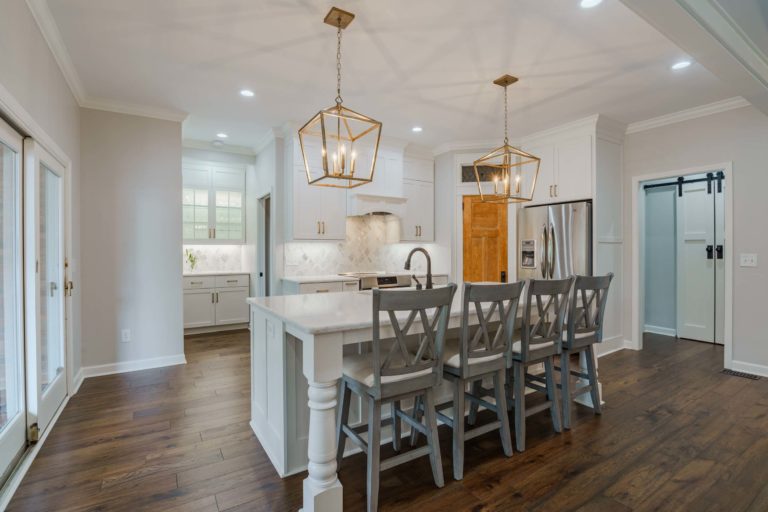We heard from a wife recently who didn’t hire a home floor plan designer. Her husband and father-in-law remodeled their circa 1965 home themselves while working full-time jobs. The family had an infant and a five-year-old when they started in 2007.
“My very handy husband, father-in-law, and I spent four months or more agonizing daily over how to best rearrange the floor plan. Where would the new master suite go that we wanted to create on the main floor? Would we have a dining room? Where should the kitchen and living space fit?
Once we decided what each space would be, we only planned one room at a time on graph paper without a cohesive design for the whole home. We didn’t have the capability of moving load-bearing walls or making major changes to the architecture.
So we were stuck with some rather awkward situations. Over 14 years later, most of the renovations are done. Just 2 upstairs bathrooms to go.
The amount of stress and frustration a design firm or design-build firm could lift from people’s shoulders during the design process is almost incalculable.
You’ll have more professional results and save thousands of hours of your valuable time if you involve a luxury home design team and hire a contractor rather than attempting a DIY major remodel yourself.
Home renovations can be a bit stressful when you have a great team helping you. But if you don’t have any guidance, it is infinitely more stressful.
Bring in the professionals! You may just save thousands of dollars on marriage counseling.
Maybe you’ll even get to have a life to enjoy instead of devoting a decade or more of your time to working on the house almost every evening and weekend.
Let a professional design team help you optimize your interior spaces to create a gorgeous, functional home floor plan you will always love without any regrets.
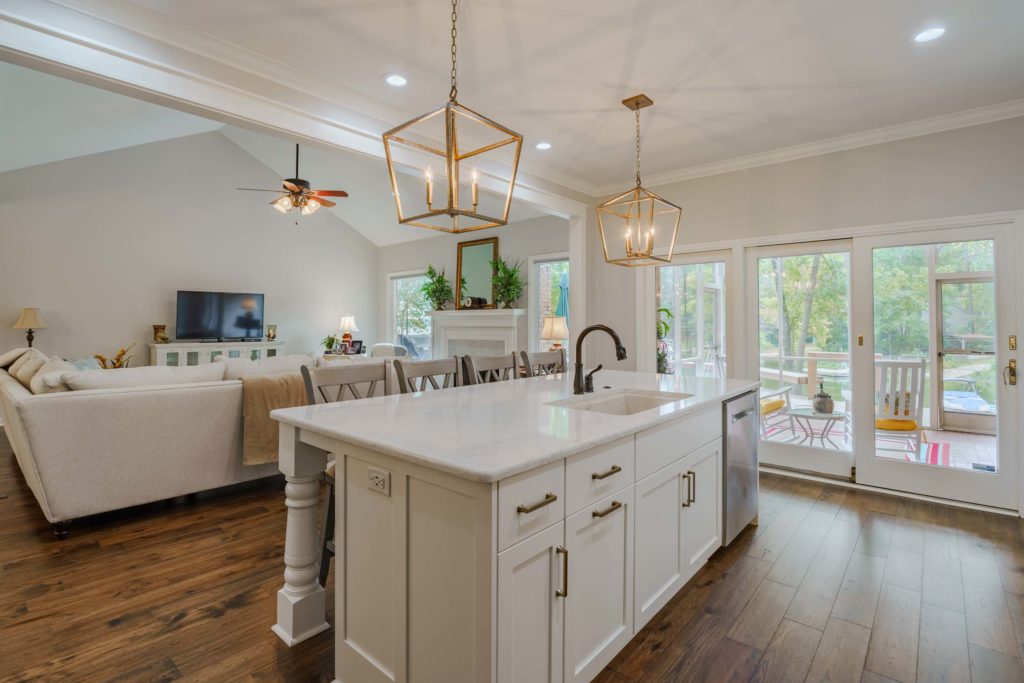
How can a home floor plan designer improve your home’s old floor plan and your life?
A home designer is a key partner with your home remodeling project. They can help you explore all the incredible possibilities hidden in your home and help you find the glorious vision of your dreams.
They can partner with your contractor to make sure your vision will work out in reality during construction. And they can take an old home that doesn’t meet your needs and help you transform it into a stunning home layout design.
The other fantastic thing is that you don’t have to be great at visualizing the designs they help you create.
Designers use home design software that can show you your potential new home design in 3D. So you can see what you would get ahead of time—before you commit to tearing out a wall or ripping out your kitchen cabinets.
It’s easy to make changes during the design phase. But way more difficult once construction has begun.
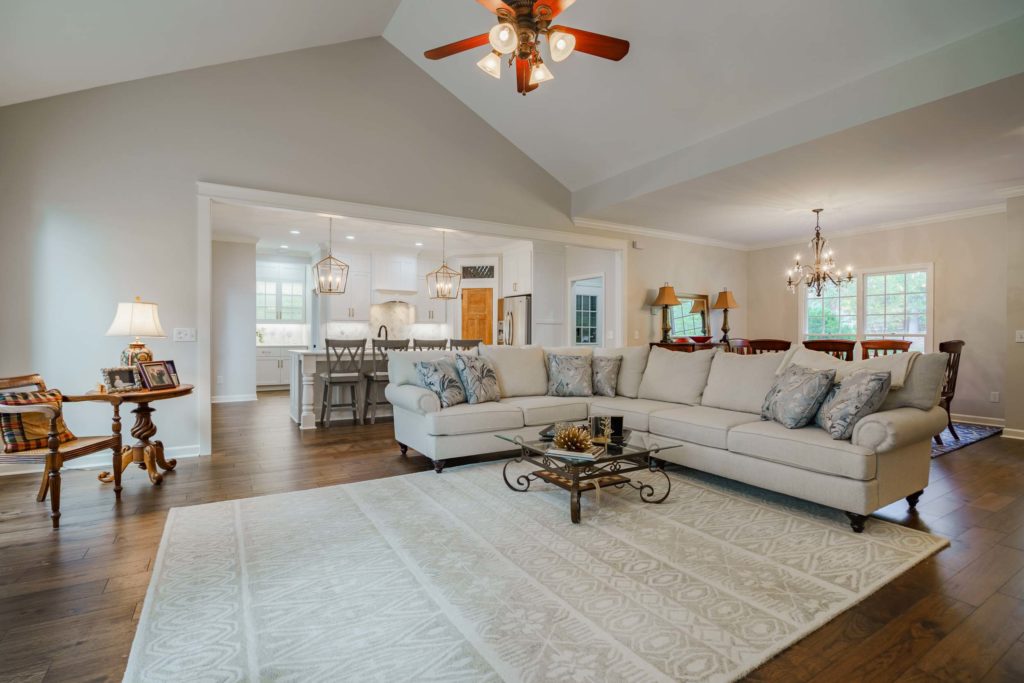
A design firm can tell you which old walls can go to create a luxurious open floor plan.
Your home design makeover team can transform your old, stuffy, claustrophobic rooms into a large, modern home design with open-concept living.
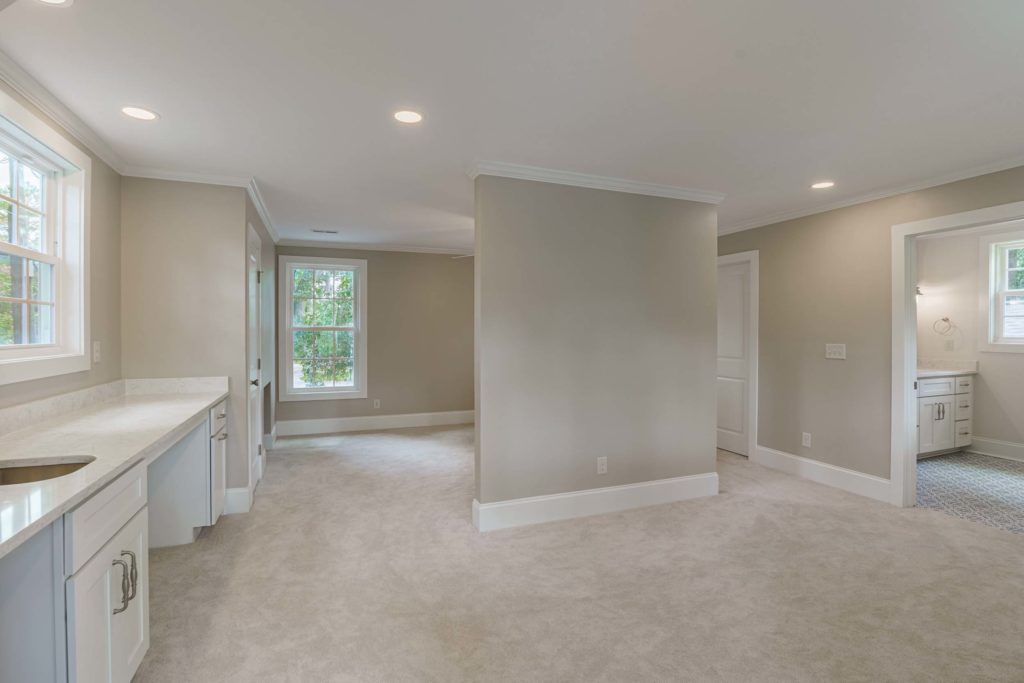
A home designer can guide you through planning a large home addition to make room for a guest suite.
If you are ready and willing to welcome your parents, in-laws, or grown children into your home, don’t torture yourself by trying to have everyone share your space. Give them their own private space to enjoy.
And while you’re at it, why not fix up a mesmerizing space for yourself, too?
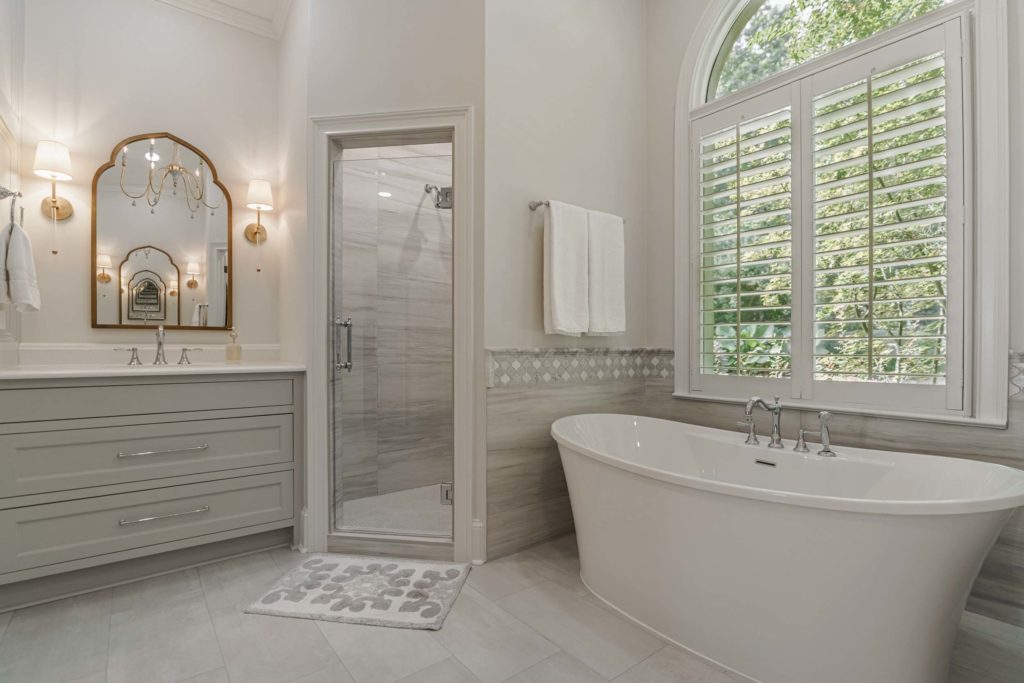
A designer can help you create main-floor living spaces for easier living.
You can have a luxury master suite on the main floor of your home. All it takes is some creativity, top-notch design work, and a solid construction team.
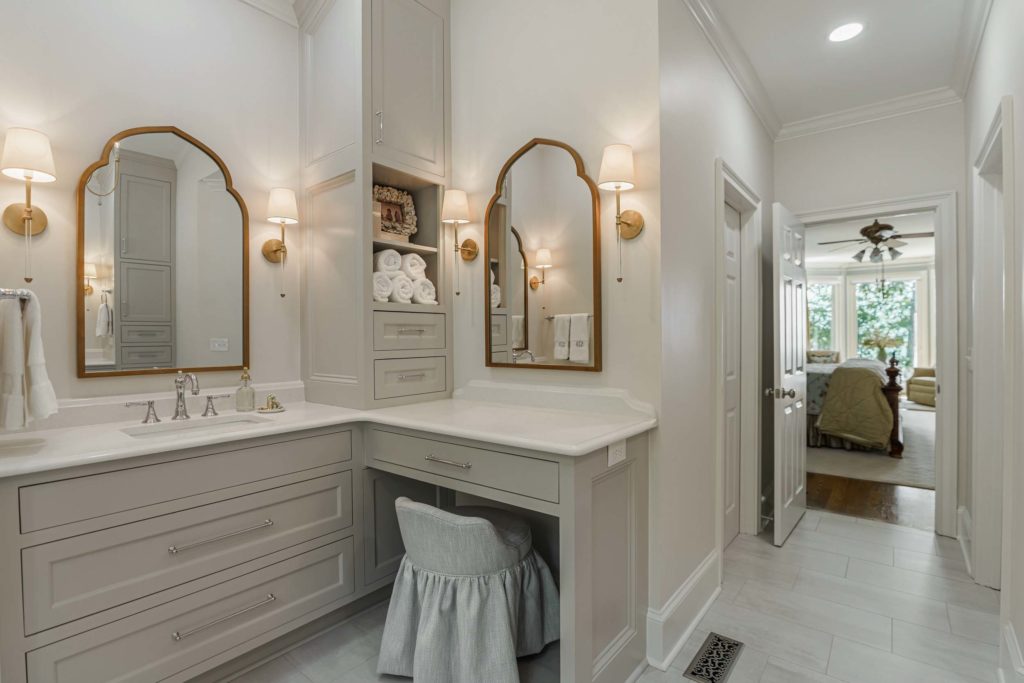
Or a designer can help you create a spacious master suite by repurposing an adjacent unused bedroom..
When a home floor plan designer maximizes your space for elegance, aesthetics, and usability, you’ll have a dream home to cherish forever.
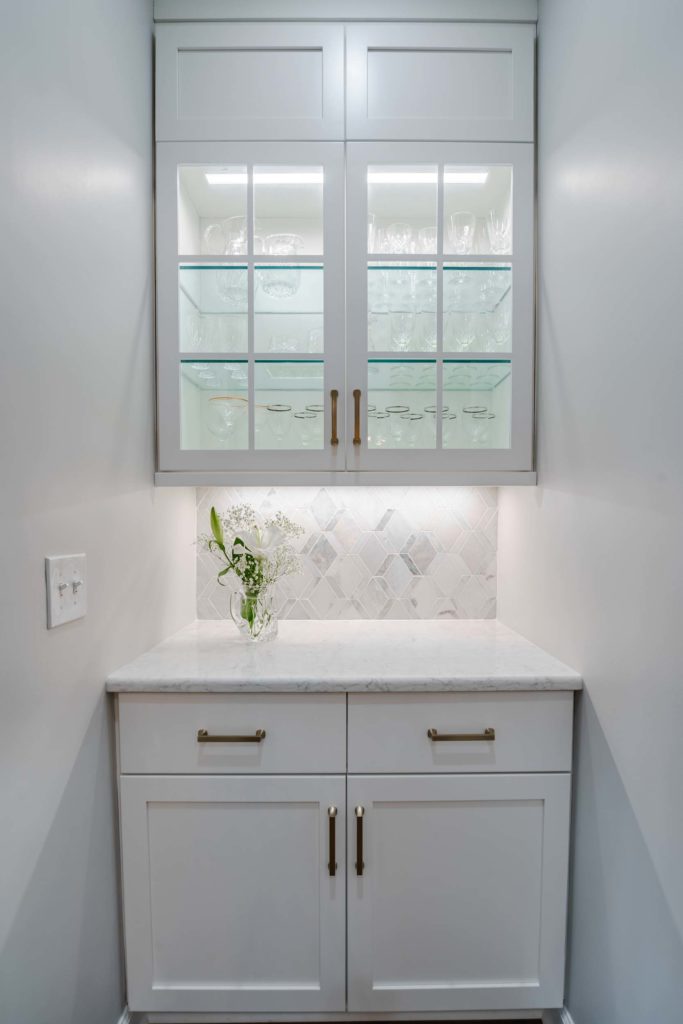
An interior designer can help you utilize unused or wasted space in beautiful, functional ways.
Let your design team help you make the most of all the space in your home. Even the space under the stairs or the odd corner in the den could become useful for a home bar or butler’s pantry.
With the right floor plan, you’ll get the most efficient, practical, beautiful use of your existing space.
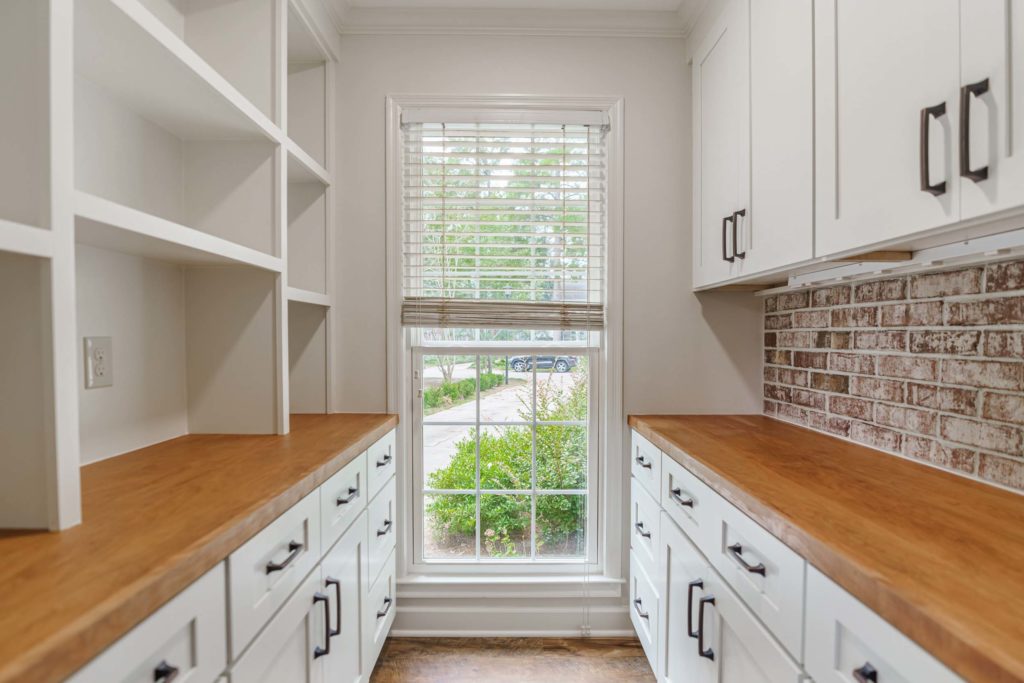
A home design firm adjusts your existing space to fit your changing lifestyle.
Maybe you don’t need your old den anymore and want to use part of it for a new pantry and part of it for a home office. Your designer can help you make the space you have useful for your current and future needs.
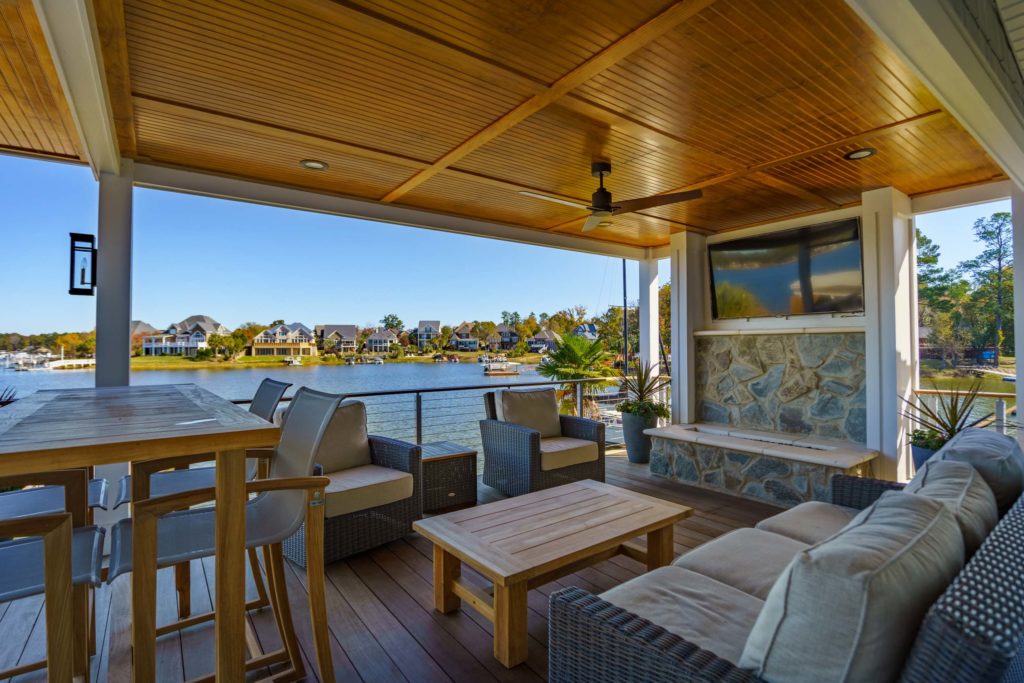
A home designer can help you design outdoor living space for entertaining and relaxing with your family.
A talented home floor plan designer can transform a sad little 10ft by 10ft old deck into something glamorous that will be the envy of the neighborhood.
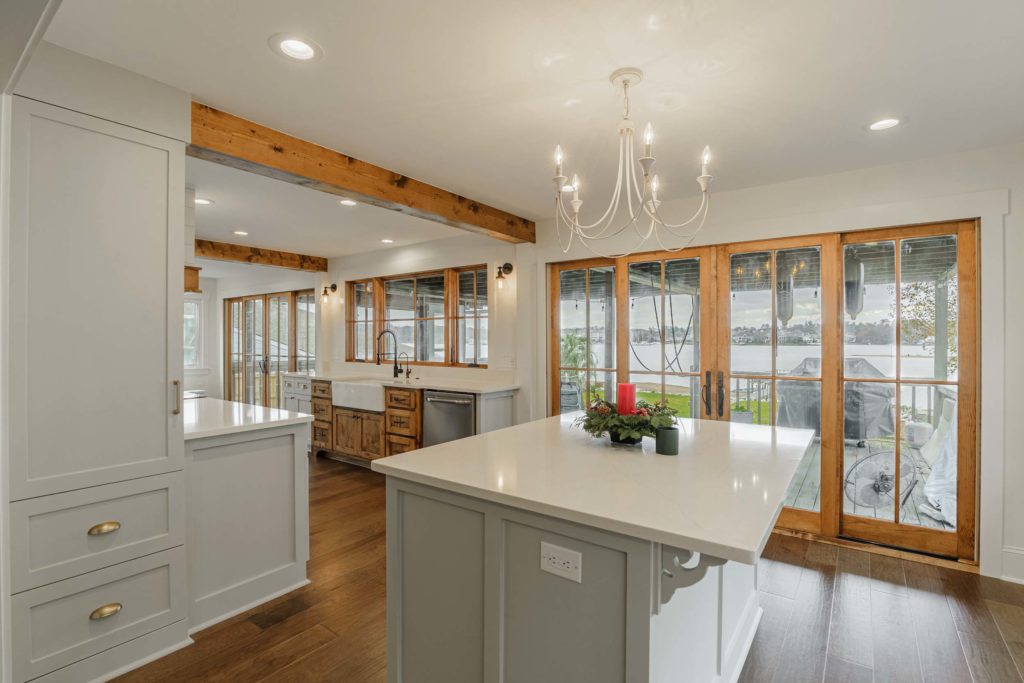
A home designer can help you create a gorgeous kitchen with thoughtfully designed workflow and traffic patterns.
Everyone appreciates good design. Just being there lifts your mood and makes family and guests feel welcome. It makes your space a joy to work in and a pleasure to behold.
Home remodels are soaring in 2021!
With the housing market booming and housing inventory low, the demand for new housing is massive. Yes, it’s easy to sell your home right now, but it may be very difficult to buy a new one.
Many people are deciding to remodel their current homes rather than try to move. It’s just a smart decision in certain situations.
You don’t have to uproot your life. You don’t have to leave your wonderful neighbors. And you can build the custom home of your dreams right at your favorite address.
Phase One can partner with you to create the luxury home floor plans of your dreams in your current home.
Let us put our experience and talent to work for you to transform your current home floor plan into a custom home floor plan that will take your breath away.
Whether you just need help with design or you want a design-build firm, we can help.
