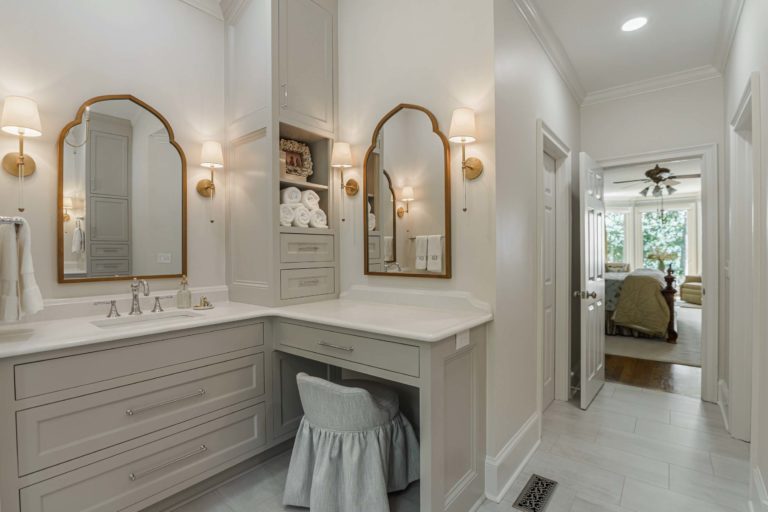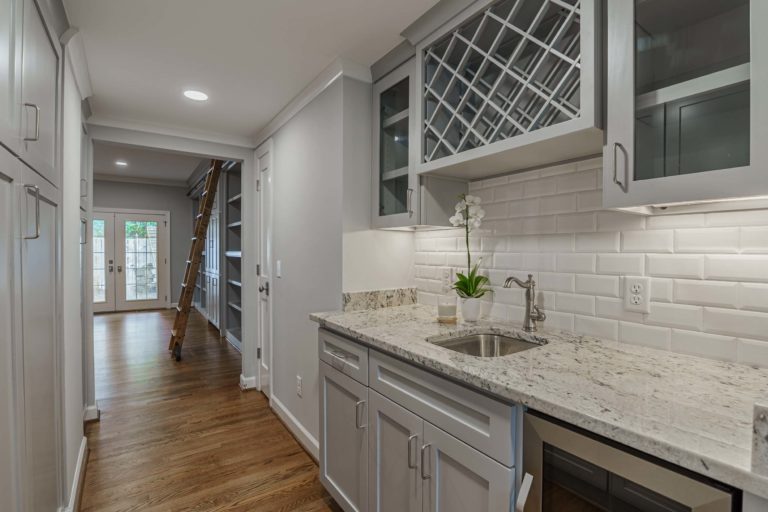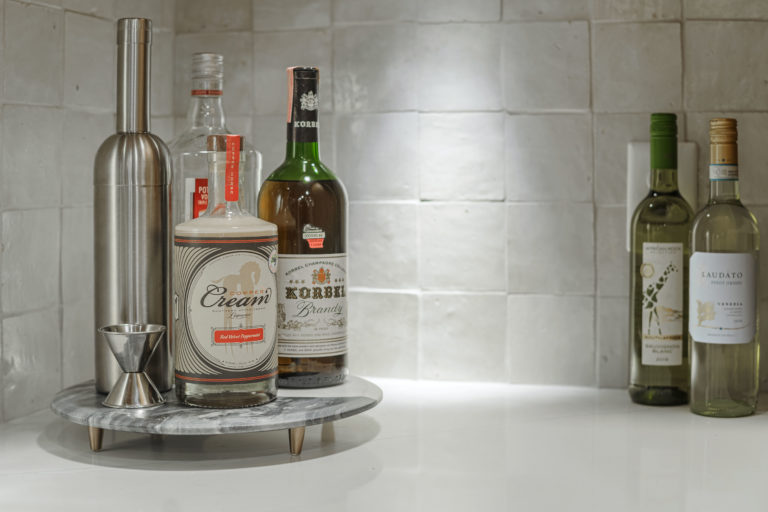Your kids moved away. Even the youngest is an independent adult now. What an accomplishment that is! You can hardly believe how quickly time has flown by. Weren’t they just in kindergarten two weeks ago?
As you look at the playroom, the empty bedrooms, and the unused den with the old home decor from twenty years ago, you start to wonder something intriguing…
“What could I do with all this empty space?”
All you need now are some empty nester house plan ideas to help you make the most of your space.
A smile crosses your face as you think about what you could do with those empty rooms to turn your home into a luxury dream home to enjoy for a lifetime.
12 tantalizing empty nester house plans—ideas for your current home
Why not stay in your favorite neighborhood with your beloved neighbors and find new jobs for your home’s empty rooms. It’s time to reclaim your space with a brand new floor plan to match your new lifestyle!
Life after the kids grow up—our favorite empty room ideas:
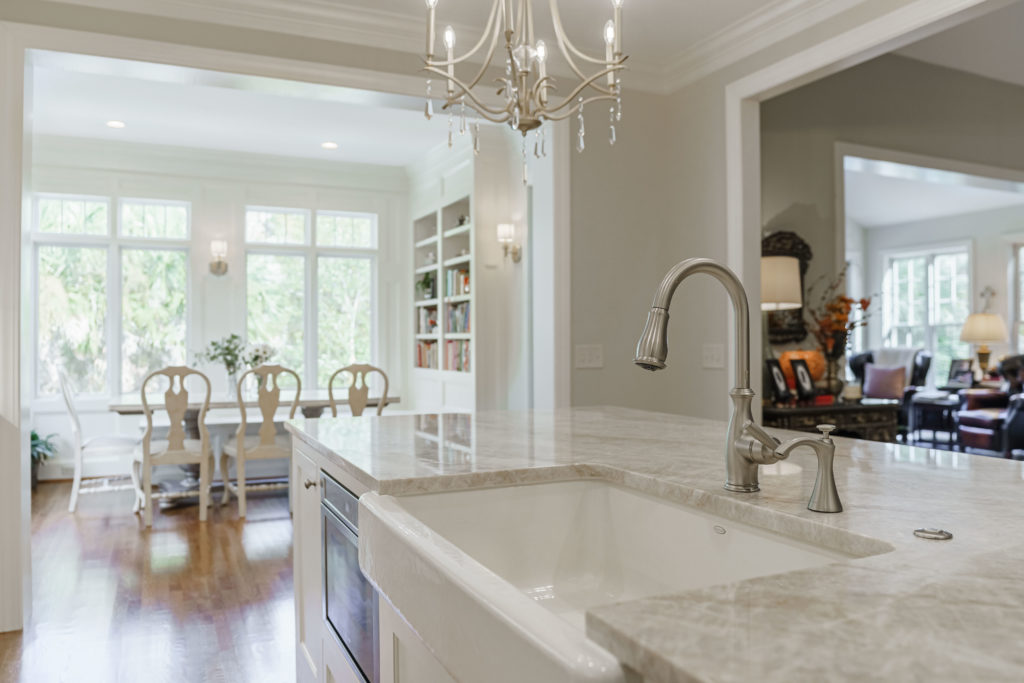
1. Expand your kitchen/great room with a large-scale remodel.
Wondering what to do with an unused dining room? Combine it and some rooms/hallways nearby to create a large, modern great room. Dramatically expand your kitchen and entertainment space.
Let your old home become your stunning new dream home with large modern windows, plenty of natural light, and all the latest appliances, style, and comfort.
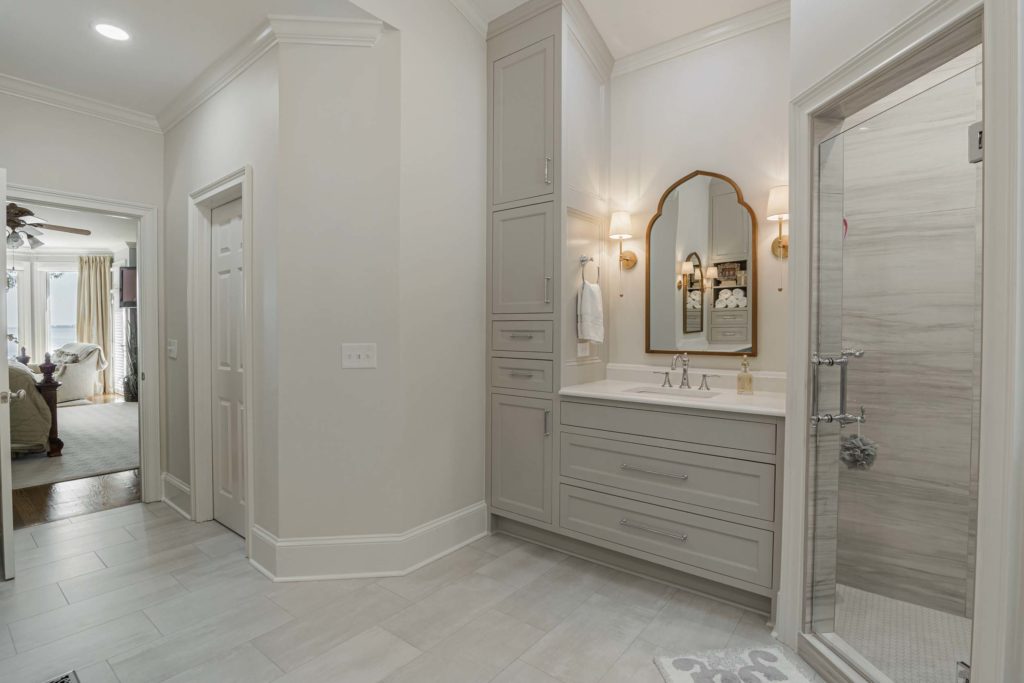
2. Design a huge, luxurious master suite with a spa-like bathroom and dressing room.
You’ve got extra space, why not use it for something breathtaking? Let a home designer help you make an impressive sanctuary you will cherish for years. It’s the perfect time for an upgrade.
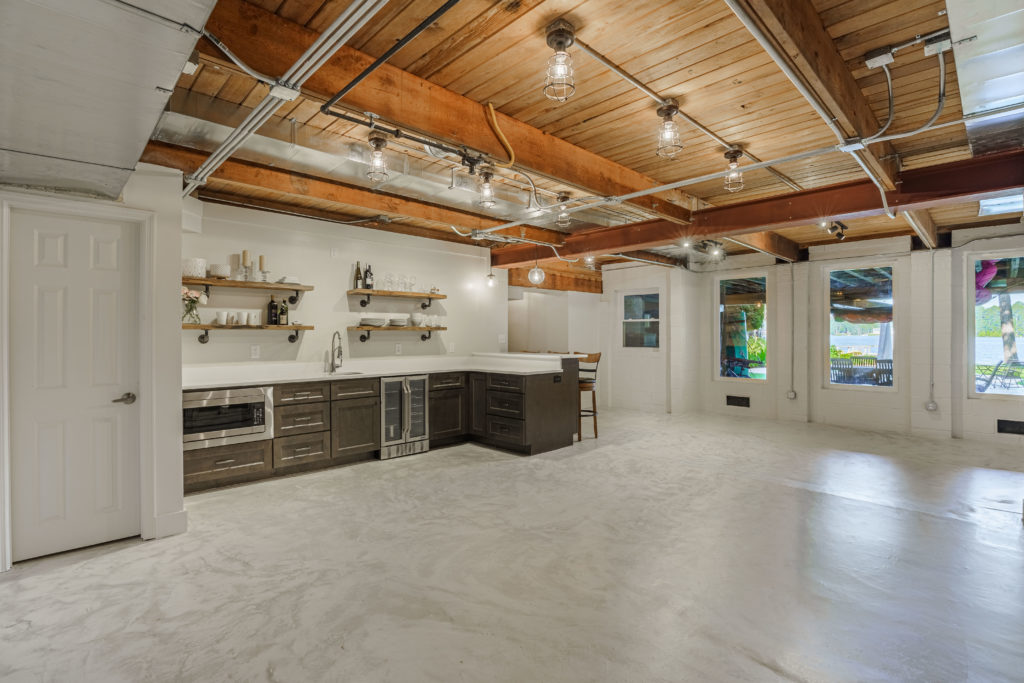
3. Transform the basement from a teen hangout spot to your glamorous entertainment space with a kitchenette and bar.
Maybe you have a fully finished basement that was the kids’ play space and then their socializing spot for years. Why not make it functional for your upscale social functions? If you love to entertain, this may be just the place!
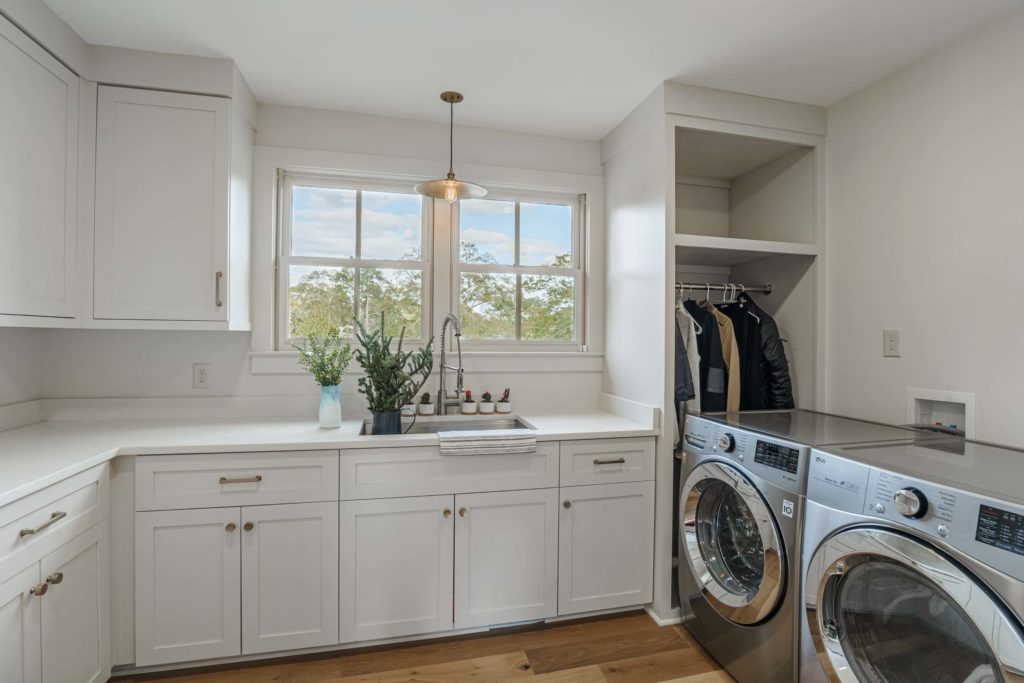
4. Create a spacious, new laundry room/hobby room from an unused home office or extra room.
Design the laundry room of your dreams with custom built-in cabinets. You can even hide all the hampers and even the washer and dryer, if you like.
Include counters or an island area if you want to have a multipurpose room for crafts or sewing. Give yourself all the storage and hanging-areas you can imagine.
Or, go all out and design a combo laundry room/wet bar.
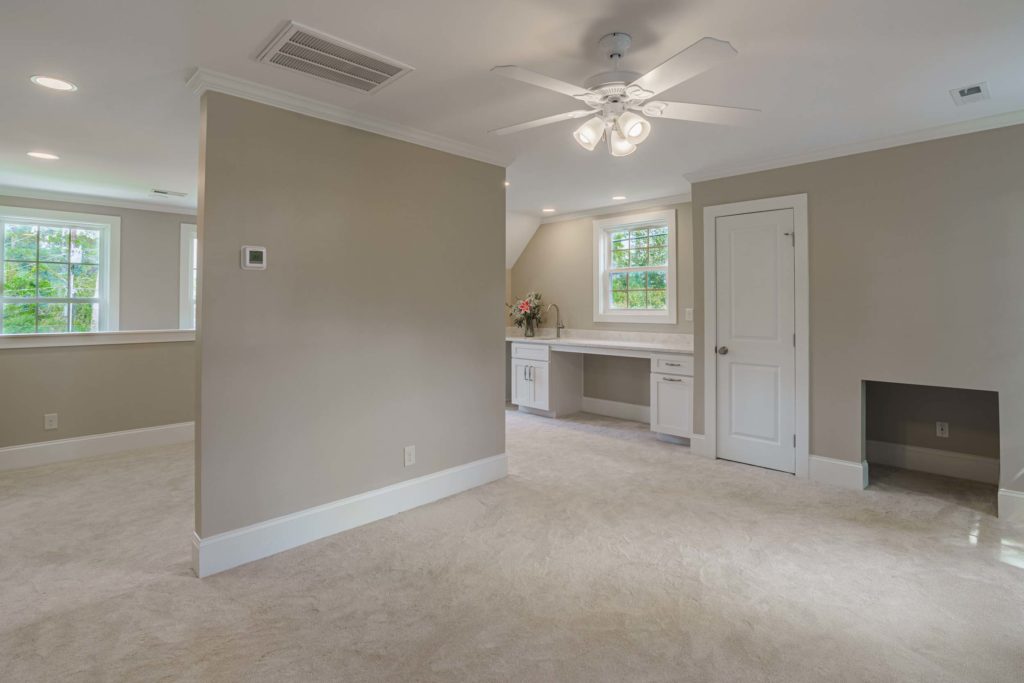
5. Design a custom pet room paradise for your cat, dog, or foster pets.
Turn your extra bedroom into a haven for a mama cat and her kittens. Create a special room just for your cats to enjoy with plenty of shelves and places for them to climb.
Or provide your dog with a fancy place to stay while you are working during the day where he can feel pampered.
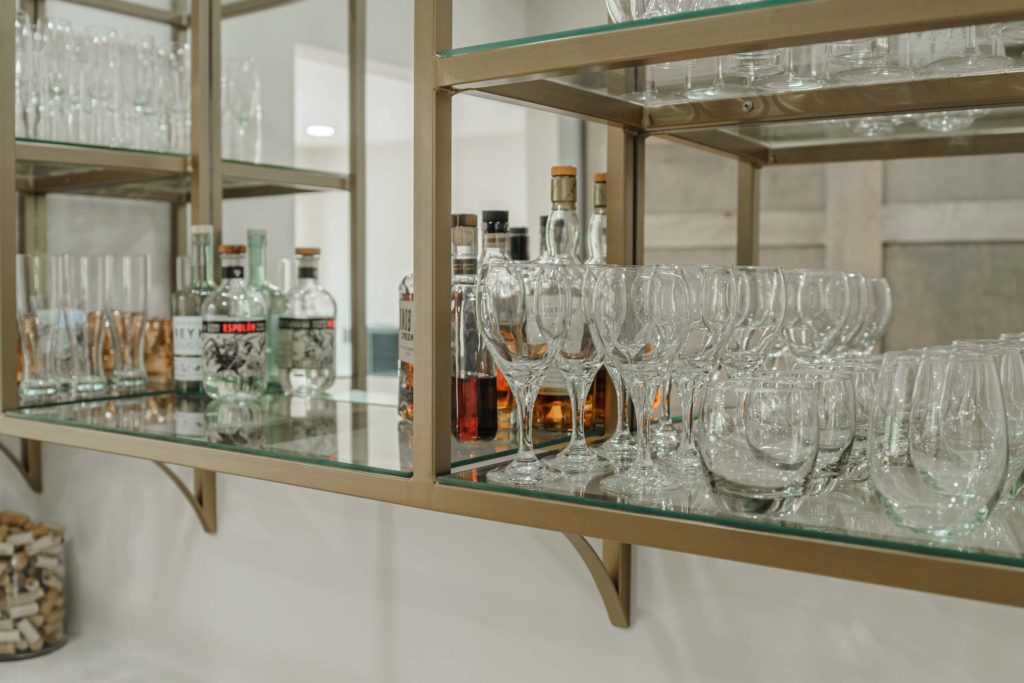
6. Build a wet bar for entertaining using the unused space under the stairs or an empty room.
Why waste any of that valuable small space in your home when you could transform it into a feature you absolutely love? Maybe even a focal point to showcase.
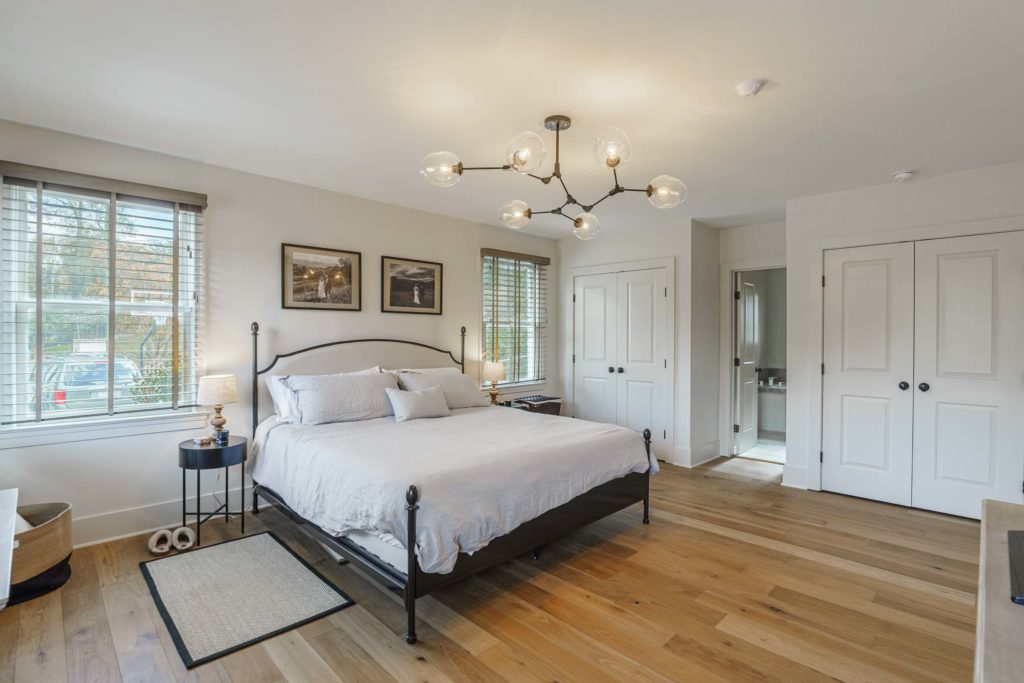
7. Turn a garage into an art studio, guest apartment, master suite, home office, rental, or well-organized storage space.
If you don’t need your garage space for tools and bikes anymore, maybe it could become a useful living space! Or a combination of living and storage room.
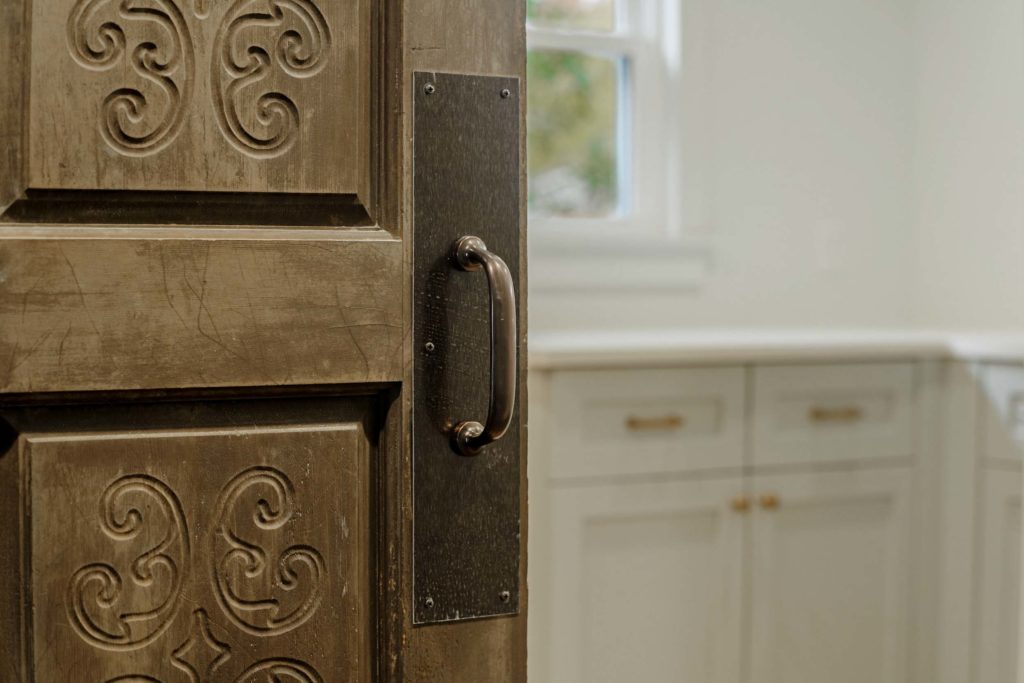
8. Create your dream hobby room.
Make an extra bedroom your new craft room, sewing room, library, or a place for your antique collections.
Maybe you can give your husband the spare room over the garage into his hobby space? You’ve got all the space you could want to divide up for both of you. Might as well divide and conquer so you can enjoy it!
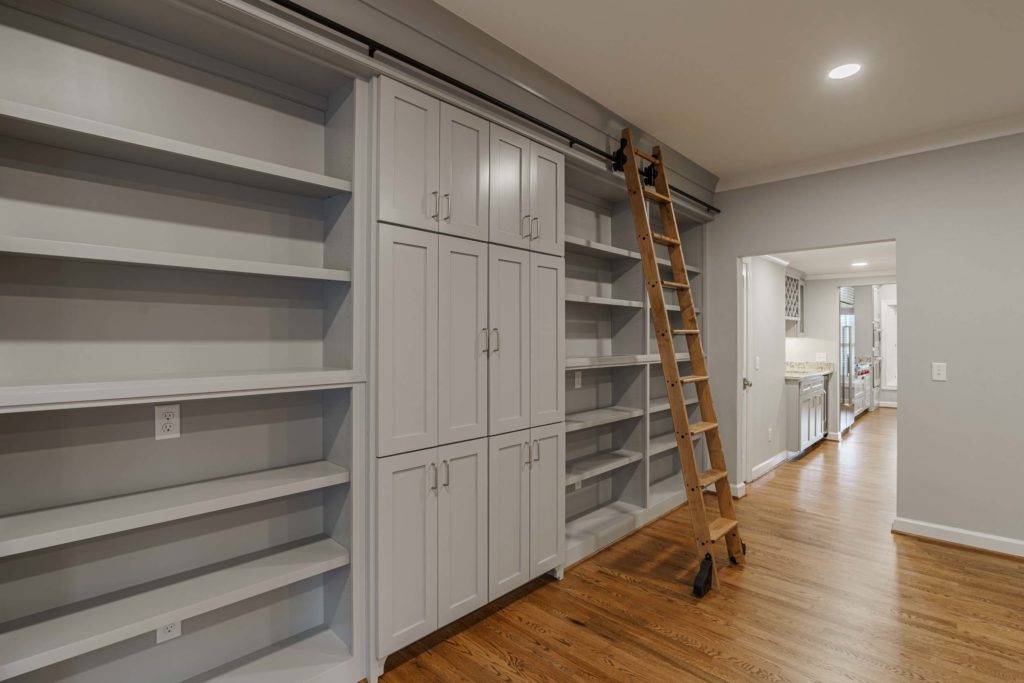
9. Design a drool-worthy dream home office.
Turn an empty room into a lovely home office for you and one for your spouse if you are working from home. What a great idea to cut out your commute and spend more time on things that are important to you.
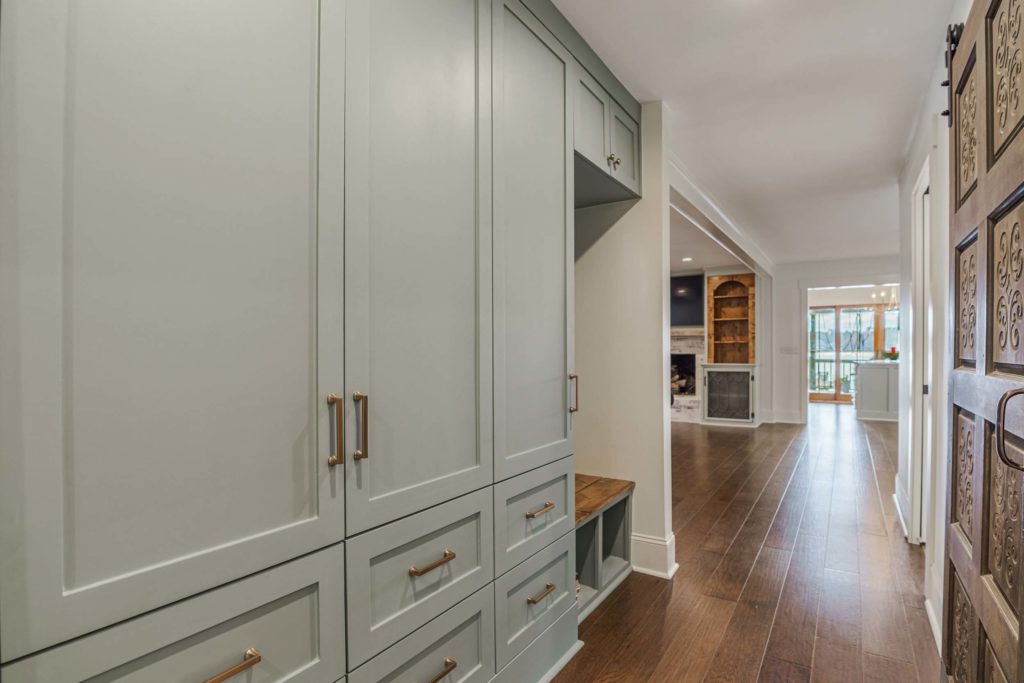
10. Reclaim unused space for storage space.
Turn an unused corner of the living space or an unused den into a luxurious walk-in pantry, butler’s pantry, mudroom storage, or hidden prep-kitchen.
Redesign an extra bedroom into major storage space, perhaps even a large closet/dressing room as part of your master suite, if it is adjacent to your bedroom.
Or change a small room into a large walk-in closet for cleaning supplies, toilet paper, holiday decorations, and extra non-perishables.
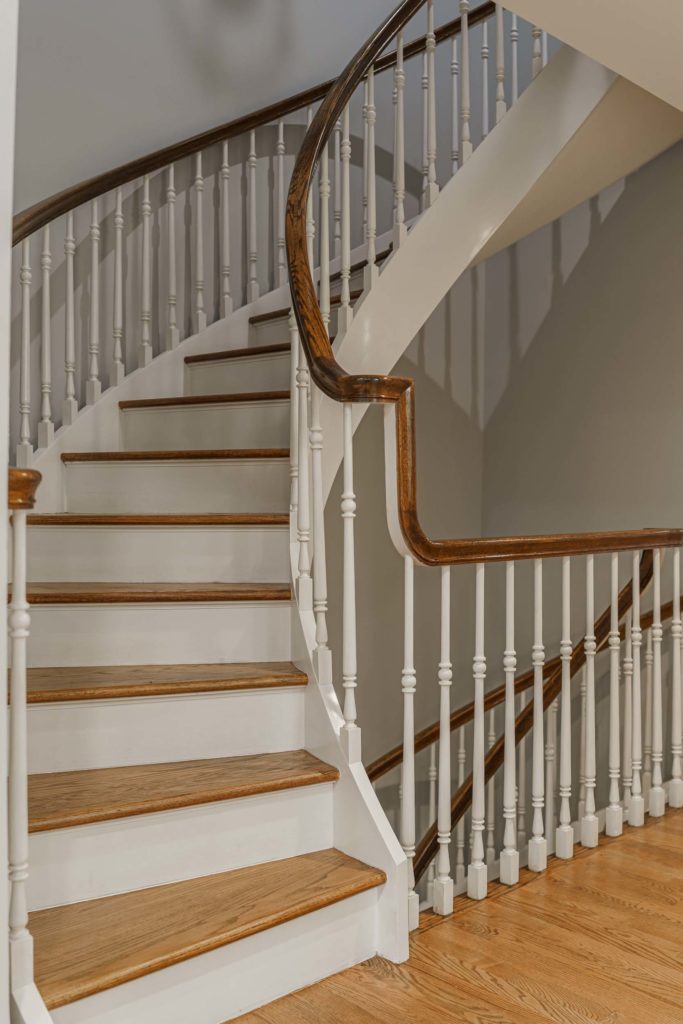
11. Get into home fitness!
Why not walk gorgeous real stairs like these for exercise every day?
Or, go the conventional route and turn an empty room into a home gym, yoga studio, or fitness center.
Keep your living space fresh, elegant, and clutter free and all the workout equipment contained in one room.
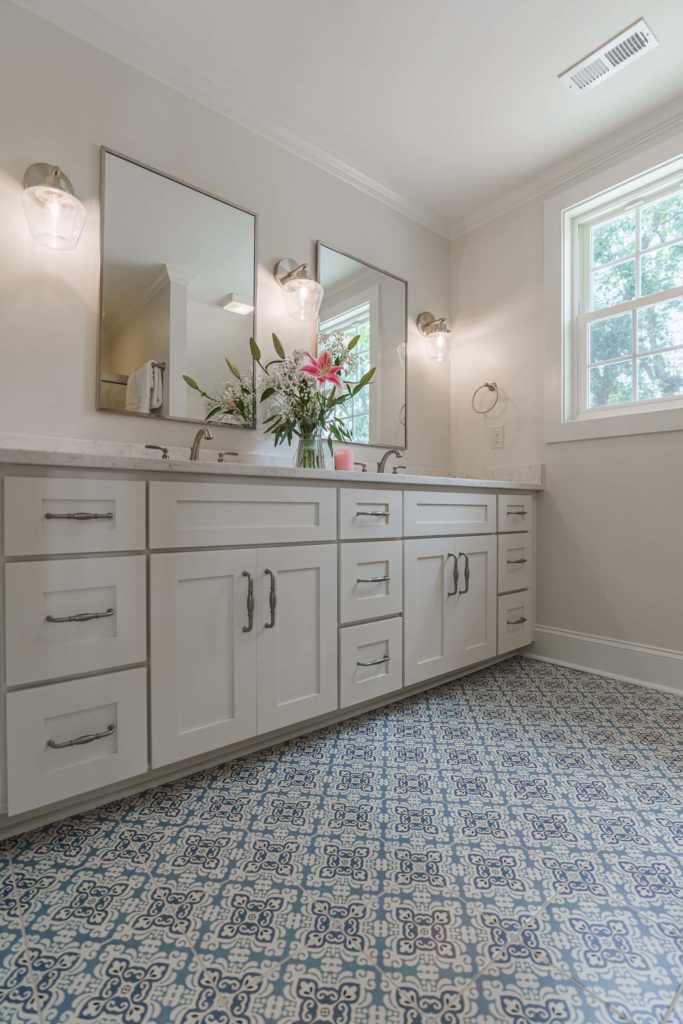
12. Create space for an elegant guest room, guest suite, millennial apartment, or in-law suite.
Transform one (or a combination of two) of the kids’ rooms into a glorious guest room and invite friends and family to visit. On your terms, of course!
If you have parents, in-laws, or adult children living at home, maybe it’s time to repurpose some space in your house to create an in-law suite or apartment.
Everyone needs their own space, independence, and privacy, after all, if you are going to try multigenerational living. You don’t want to drive each other crazy!
Possible candidates for an in-house apartment…
- A finished basement could become a large apartment.
- The former kids’ wing of the home could become a guest suite or apartment.
- The garage can be transformed into an in-law suite or rental apartment.
- Build a detached garage with an apartment above it.
- Renovate your home and build a guest cottage in the backyard.
Ready to transform your unused space into one of these empty nester house plans you'll adore?
Phase One is ready to help you transform your old home into something spectacular and new—your new forever home!
For many more design ideas for your particular dreams and your unique home, get in touch.
We can help you figure out the best room ideas for your luxury home remodeling project that you will fall in love with and enjoy for years to come.
Contact us today.
Let’s get started finding your new vision and dream home remodel! You may just discover that empty nester house plans are your favorites.
Related
How to Plan Your Home Renovation in 3 Easy Steps
Designing Your Forever Home? How to Plan for Now and Then
How Your Home Layout Impacts Your Daily Life
How a Home Floor Plan Designer Can Perfect Your Space
Evaluating Home Renovation Companies? 13 Must-Ask Questions.
