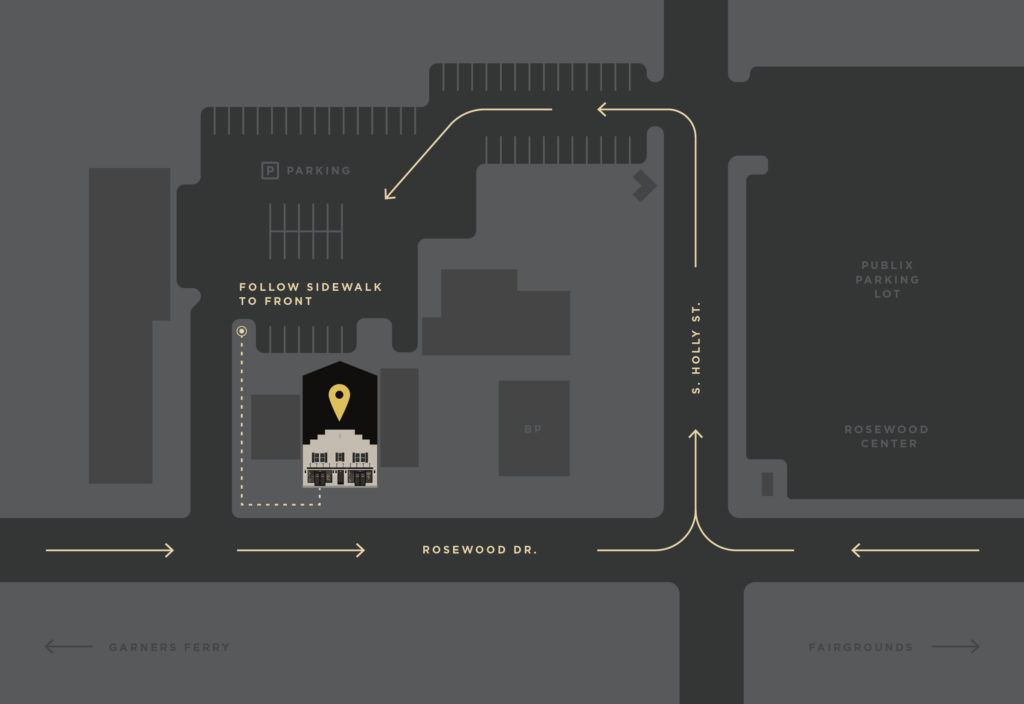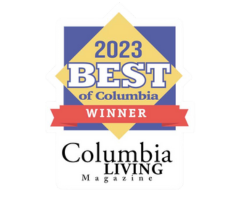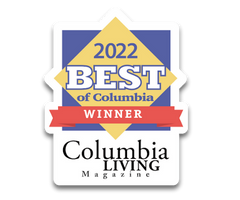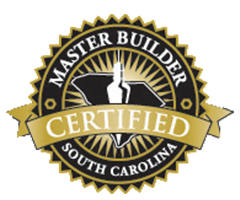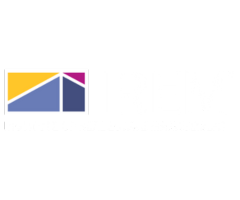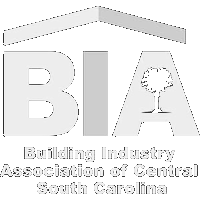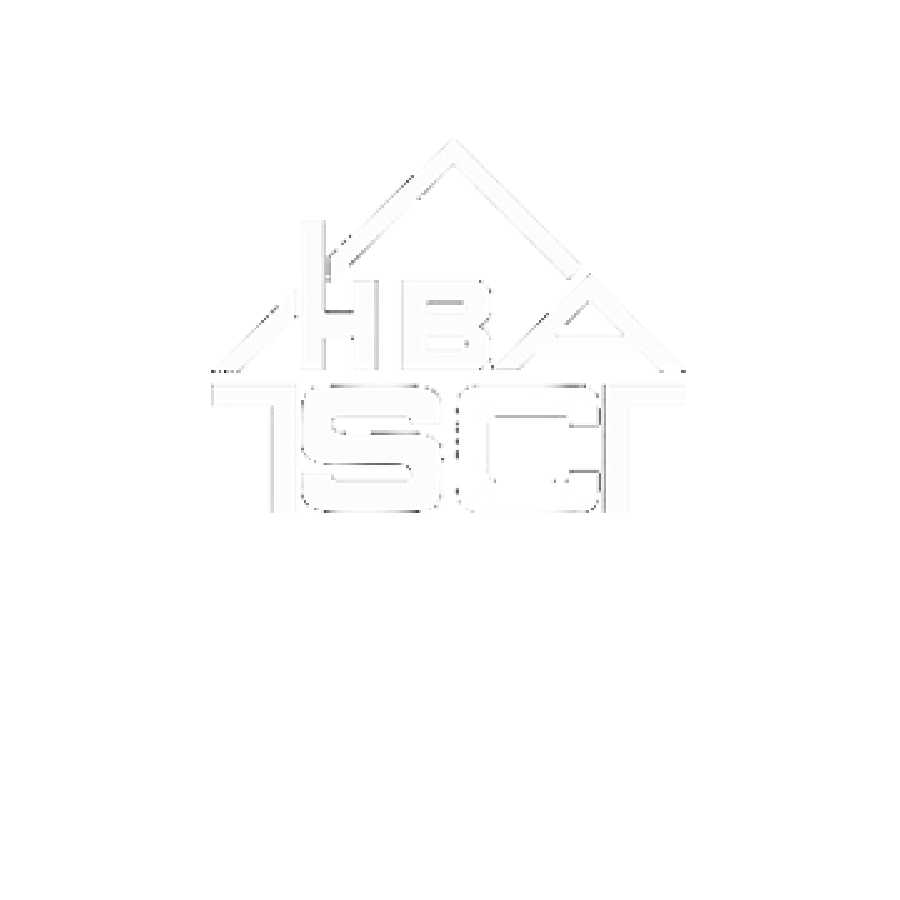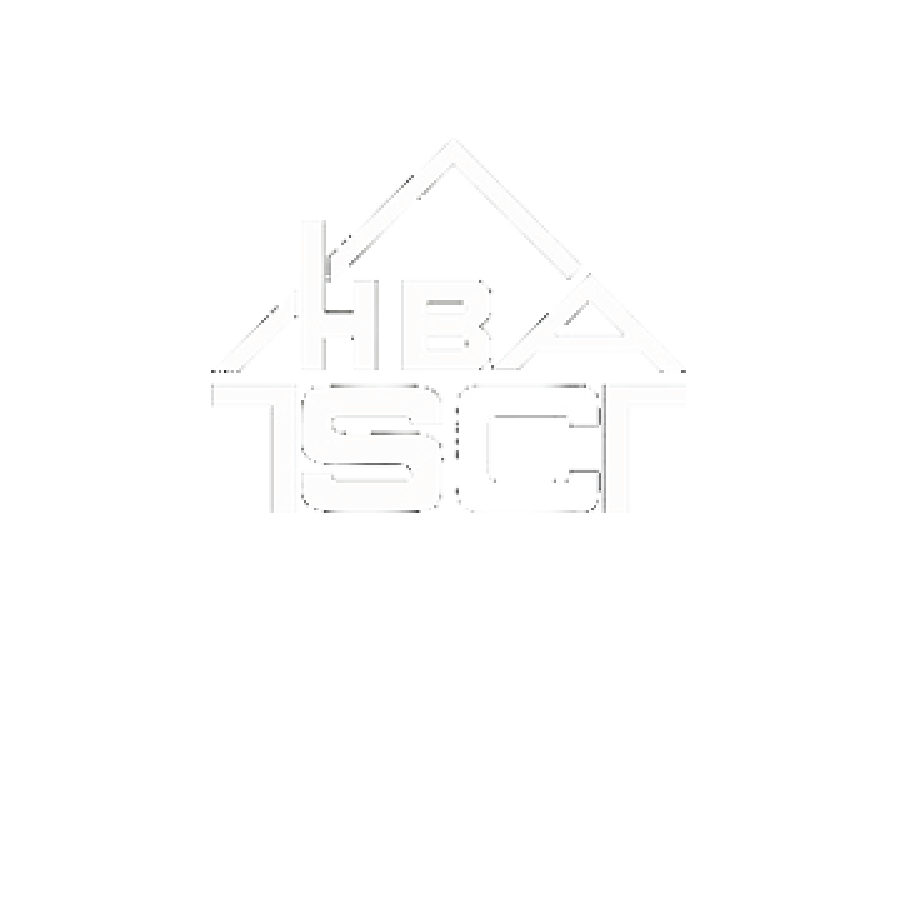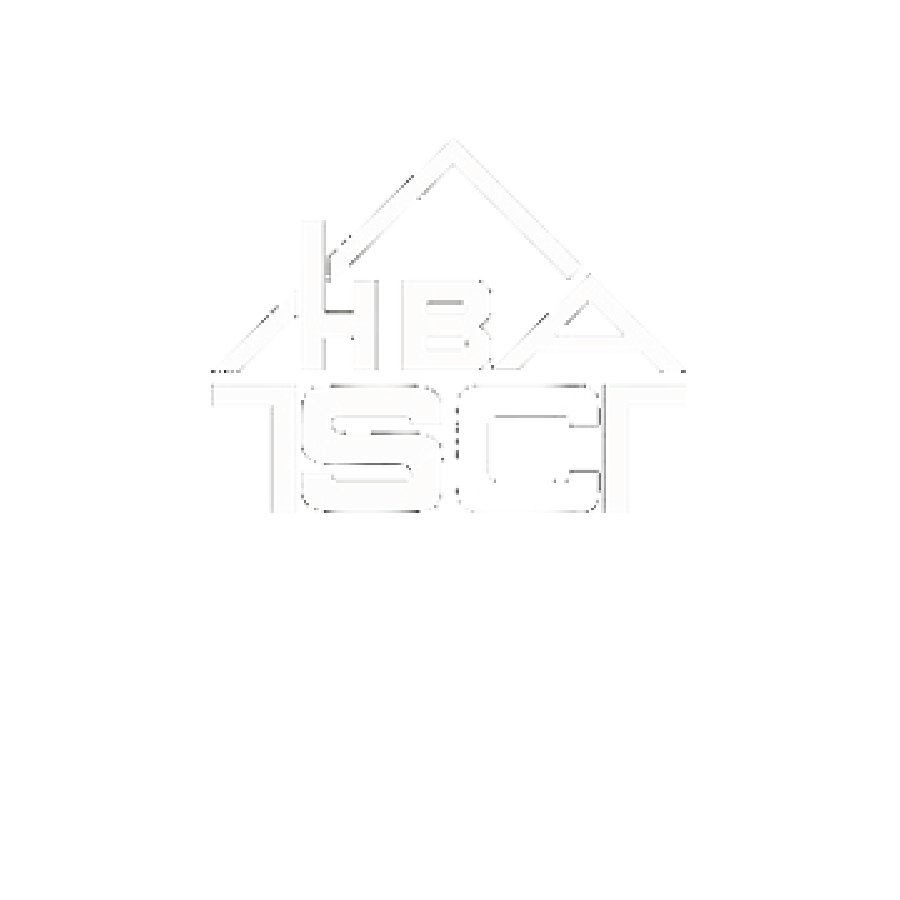Frequently asked questions
let’s talk
informative. transparent. fun.
At Phase One we talk with you, not at you. And we present you with all of the information you need to choose what you want for your home. Below are some frequently asked questions which may help you know what to expect when connecting with us.
Frequently asked questions
Start with a Phase One construction consult.
We’ll meet and discuss the project more thoroughly in order to give you a rough idea of the potential costs, construction hurdles, and whether the project is a good fit, based on our experience.
The Phase One construction consult is a paid consultation with a General Contractor. During this consult we will discuss more nitty-gritty details such as the structural and financial aspects of your project.
Our goal is for you to understand the following after this consult:
- A rough estimate of the project cost, and possible break down of project phases.
- If the project is possible with the structure of your home.
- If the project can be done logistically.
- What permits are needed and who is responsible for getting those.
- If the project can be done on your property within the setbacks, easements, and lot coverage.
- How the existing plumbing/electrical/HVAC may affect the project.
- If you need a plat or survey done.
- What involvement, if any, will be needed from the HOA, and who will be the point of contact.
- Costs for Phase One plans if needed.
Residential consults start at $250, commercial consults start at $500 for locations around the Midlands. (Cost may increase to account for travel time to other locations or length of consultation.)
If your project is a renovation or addition, we will almost always have the consult at your house so that we can see the space.
If your project is new construction, we will meet at our office:
2910 Rosewood Drive
Columbia, SC 29205
We are located at 2910 Rosewood Drive near the Publix at Rosewood Center.
Access our parking lot from South Holly Street (see map below) and park behind the building. Follow the sidewalk from the rear of the building to our entrance on Rosewood. We look forward to meeting with you.
2910 Rosewood Drive
Columbia, SC 29205
After the initial consultation, if we mutually agree on moving forward to Phase One (see what we did there?), we will send you a cost estimate for your Experience & Deliverables, based on the size and scope of your project.
The cost of plans depends on the size and scope of your project and will be determined based on the consult. Plans start at $8,000 but can vary greatly with larger projects.
Your plans will be detailed architectural-quality plans that can be used to obtain permits for your project delivered both digitally and physically to all required parties.
You will be assigned one of our talented architectural designers for the duration of your project and they will be responsible for drawing up your final plans.
If any specific code requirement falls outside of their expertise, we have an exclusive partnership with an Architect of Record, as well as an engineering partner company, Massey Engineering.
We have an Architect of Record who partners exclusively with Phase One, as well as an engineering partner company, Massey Engineering, licensed in GA, NC, and SC.
With their powers combined, we can provide permit-ready plans for nearly any situation.
However, in South Carolina, an architect is not always required for residential projects.
In South Carolina, architects are only required in commercial applications and rare residential situations.
All of our plans are created by our talented architectural designers with the oversight of a general contractor so that construction and budget are always kept in mind.
If an architect is determined to be required for your project, we have an Architect of Record who partners exclusively with Phase One, as well as an engineering partner company, Massey Engineering. Phase One is currently licensed in NC, SC, & GA and our sister company, Massey Engineering is licensed in SC, NC, GA, AL, KY, LA, MS, NJ, TN, TX, WV.
Yes, we do.
Phase One is currently licensed in NC, SC, & GA and our sister company, Massey Engineering is licensed in SC, NC, GA, AL, KY, LA, MS, NJ, TN, TX, WV. We have an Architect of Record who partners exclusively with Phase One, as well as an engineering partner company, Massey Engineering. The Massey team is located in our same building and works very closely with our team.
You don’t have to live in South Carolina to work with us! We have worked with clients from all over the USA that are moving to our area. Specifically, we have worked with people from New York, New Jersey, Colorado, California, Florida, Texas, Georgia, and North Carolina.
Most of our out-of-state clients schedule video conference meetings when working with our team. They may travel in for one visit depending on the situation, but some have completed entire projects without ever meeting in person.
Yes, certainly! We have a broad network of local vendors and we only recommend the best. We won’t send you to someone that we wouldn’t use ourselves.
All my life I had been told ‘No! — That’s too expensive. That’s too hard. That’s too much work.’
We are a building a company that says, ‘Yes! You can have exactly what you want, and here's how!’— Pam
We exist to bridge the gap between homeowner dreams and construction realities.
