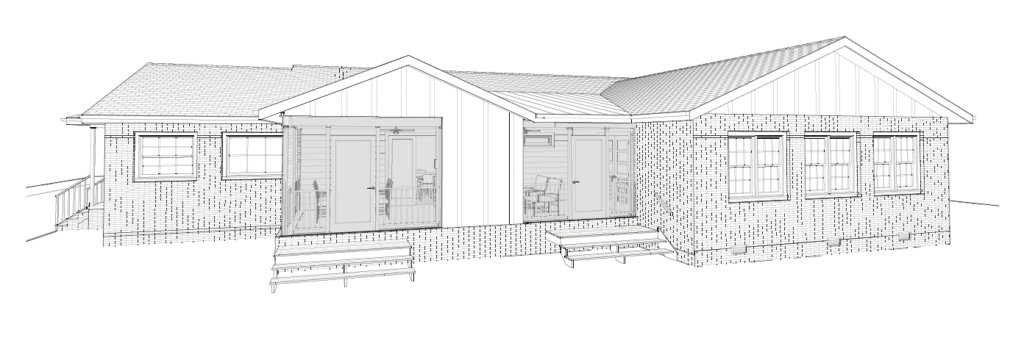
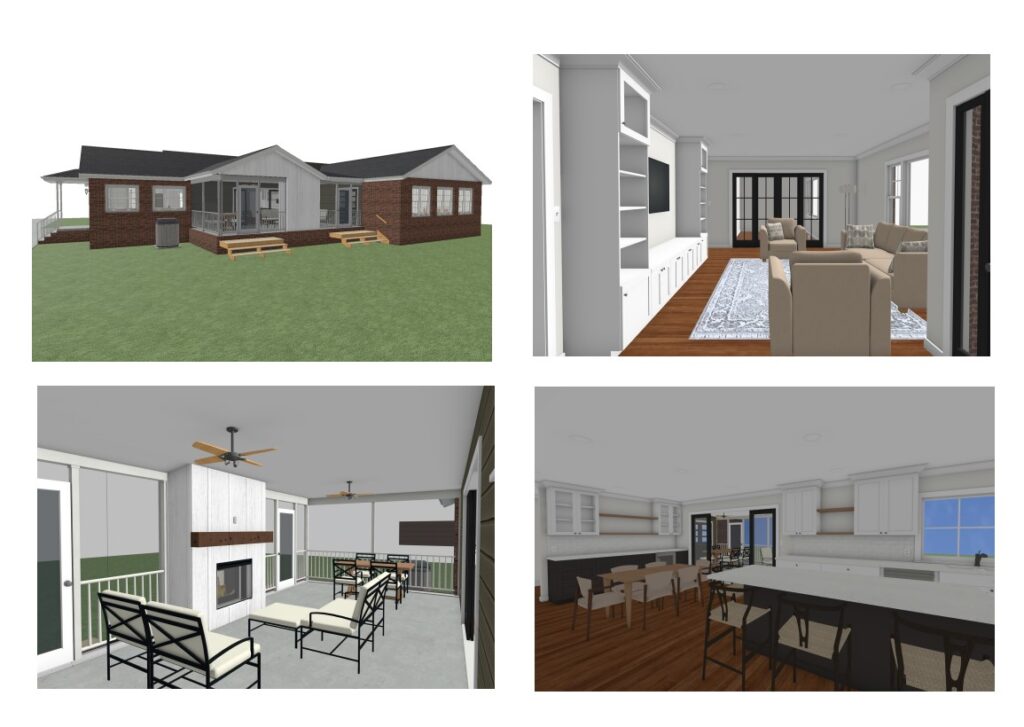
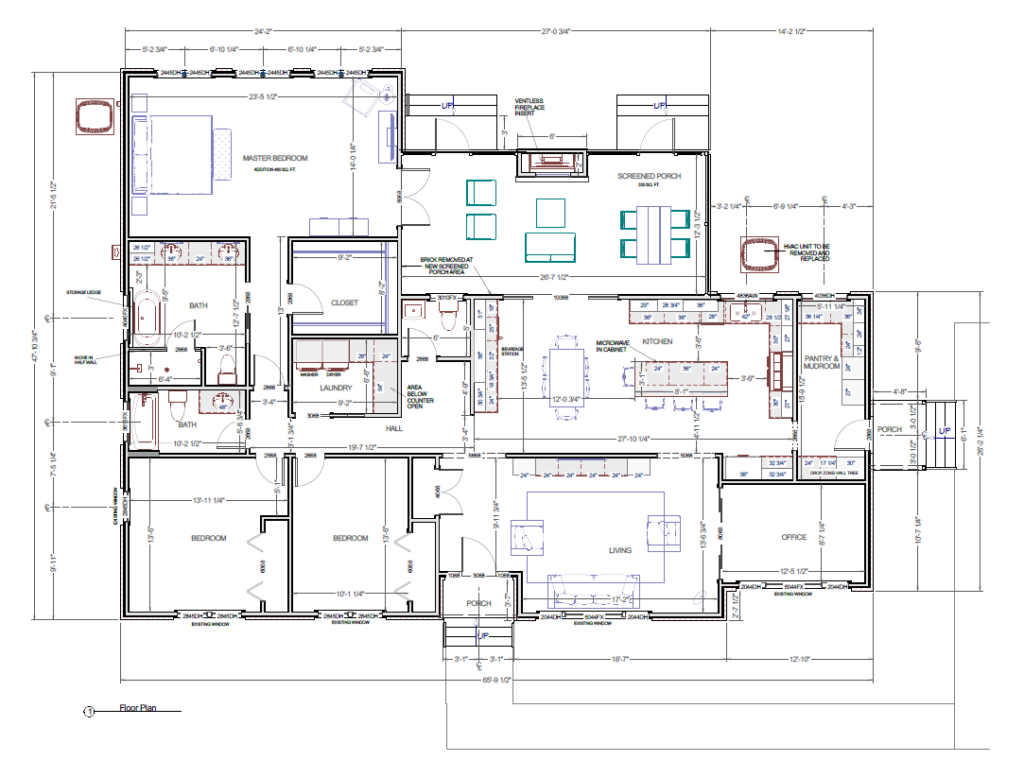
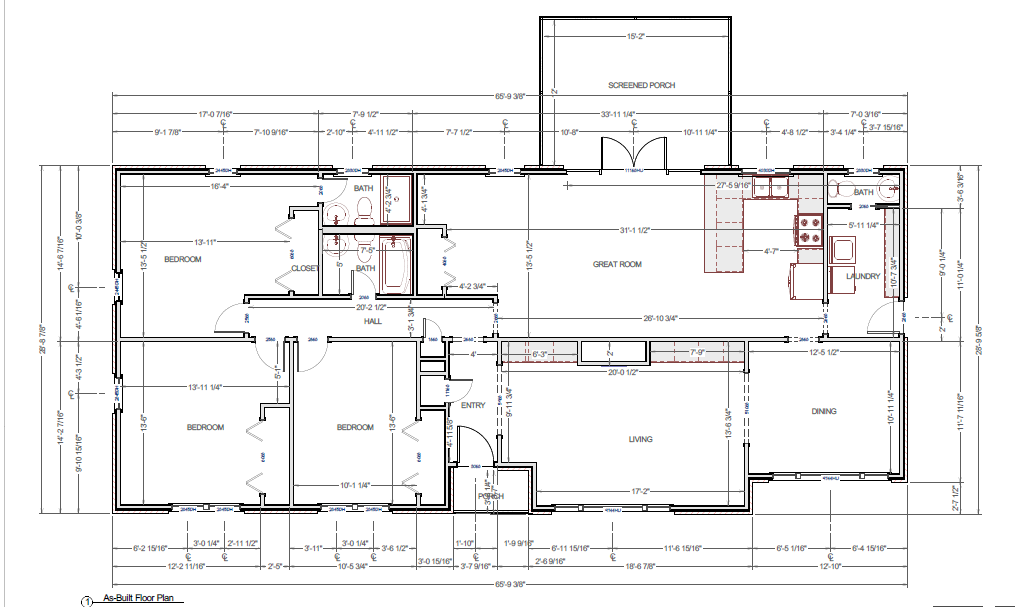
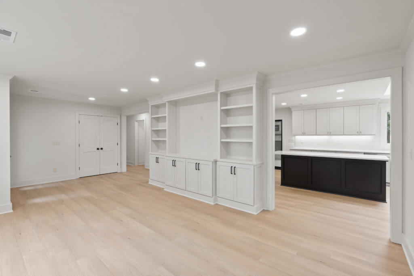
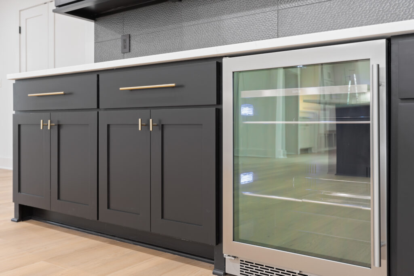
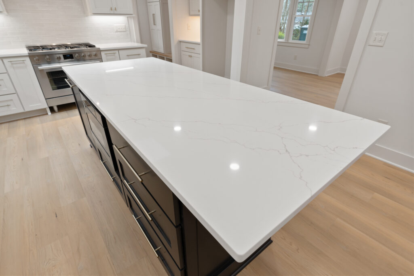
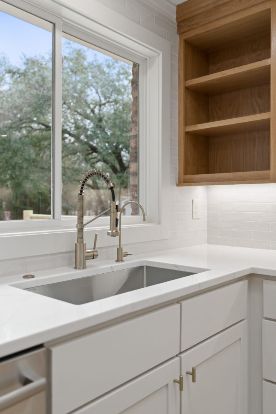
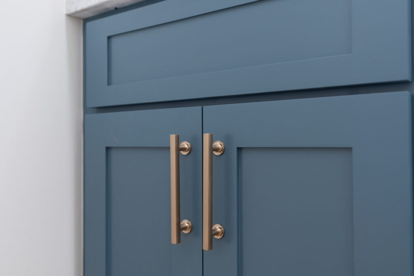
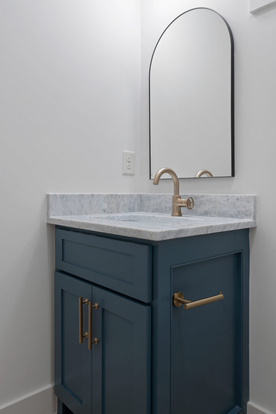
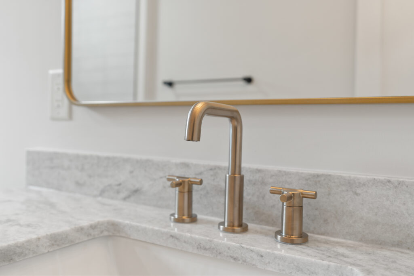
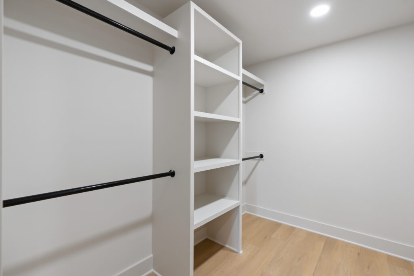
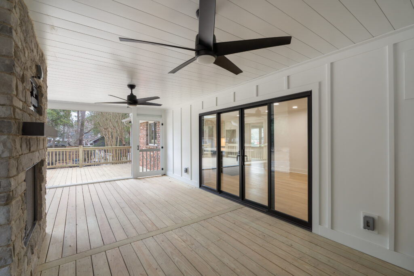
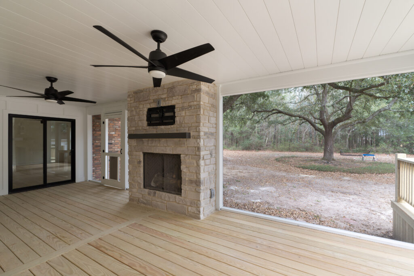
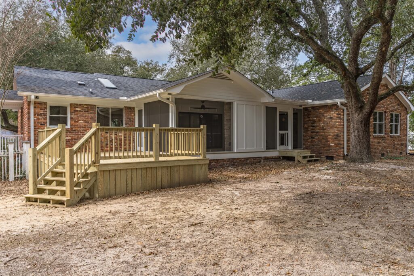
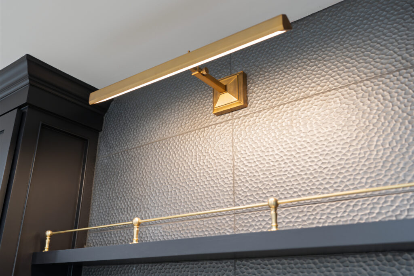
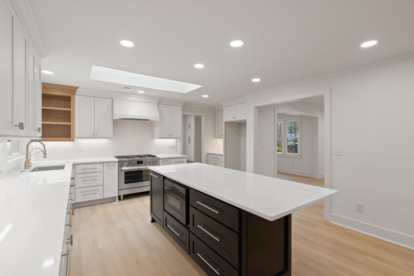
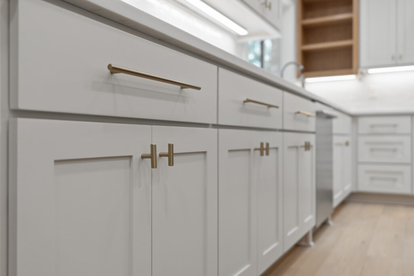
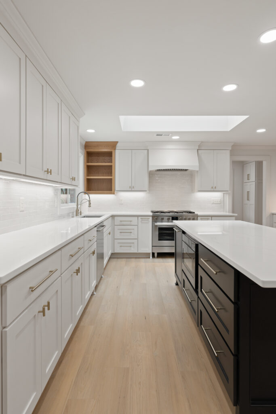
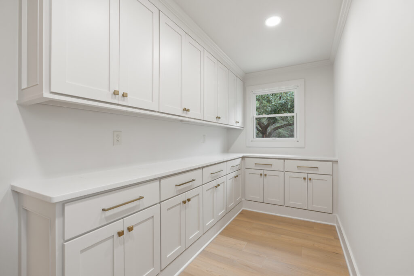
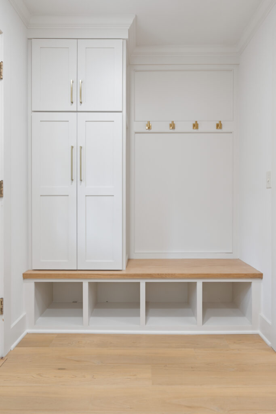
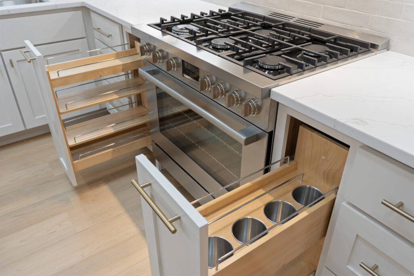
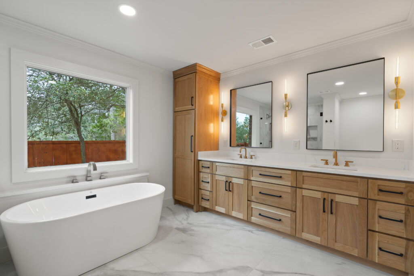
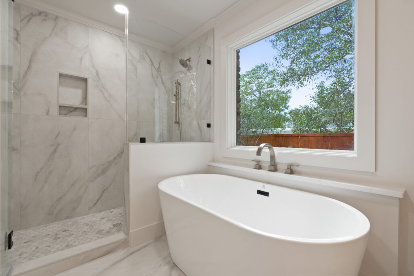
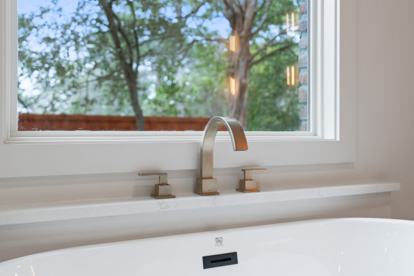
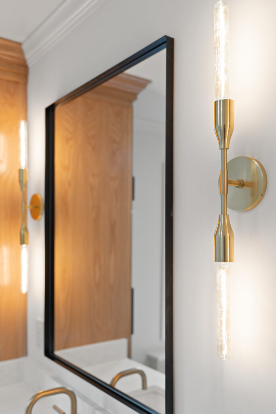
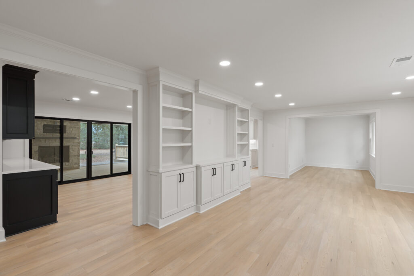
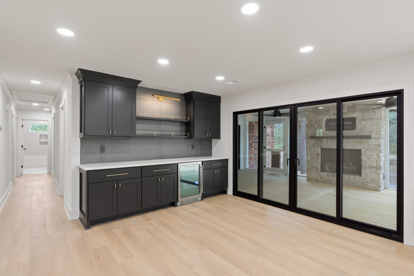
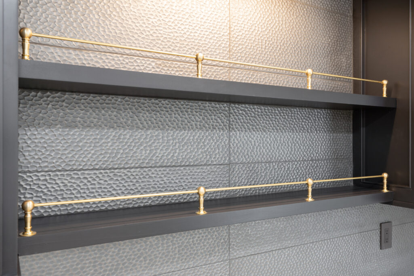
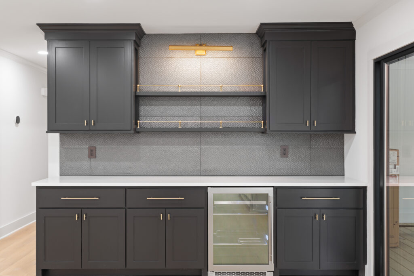
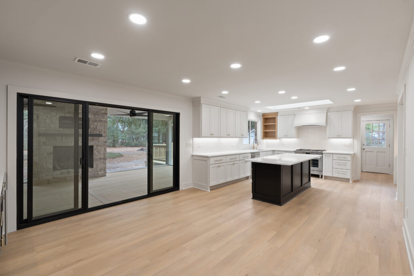
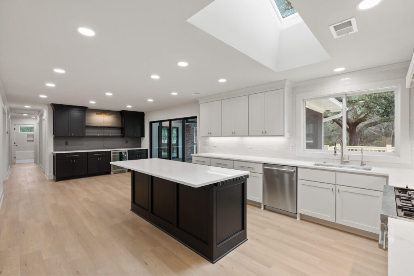
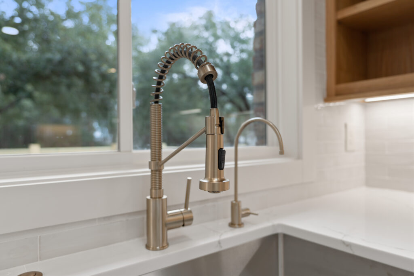
This project focused on renovating this older ranch home to fit the needs of the couple moving to SC from out of state. They wanted to open up the floor plan a bit and highlight the beautiful backyard. We also focused on creating more usable storage spaces such as the pantry and mudroom and new laundry room. Another part of this project was the addition of the master suite and extending the screened porch. The master bedroom is located at the end of the addition facing the backyard making the most of the views of the large oak trees.
From the street, this home doesn’t look much different than the original, but when you go inside and around the back you will see the transformation. The use of a natural and neutral color palette gives the space a fresh modern look. New flooring throughout the home connects and coordinates the spaces overall. The kitchen was extended and an island was added creating a comfortable space for entertaining and daily use. Next to the kitchen is the dining space and bar which features a fun textured tile backsplash. The pantry was completely redone adding more functional cabinetry as well as a mudroom space for hanging bags, keys, shoes, and dog leashes. The living room also got updated removing a dated fireplace and going back with clean classic built-ins. The floor plan was adjusted to open up the foyer and create a better flow to the space by enlarging doorways from the living room to kitchen.
The back part of the home where the bedrooms and bathrooms are, was also re-worked to create a better flow and function. Moving the laundry closer to the bedrooms and relocating the hall bath created space for the half bath to tuck in near the living room and kitchen. The use of natural and neutral colors here as well connects the spaces and makes them a calm and bright retreat. The master addition allows for a large bathroom and closet and is attached to the new screened porch. This space is also bright with lots of windows opening up to the backyard.
































