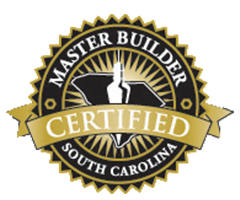Seventeen years is a long time. It’s longer than most people stay in one house.
And that’s how long Peggy Thompson and Sharon May had renovation plans for their home. Peggy has owned the place since 1997. It’s a historic home, built in 1949, with 1,300 sq. ft. of living space when she bought it.
Peggy said the previous homeowners had made some renovations that weren’t ideal. She described the kitchen as “absolutely useless.”
“You couldn’t even see the items on the first shelf,” she explained.
Peggy knew she wanted to make some changes. And she had several ideas of what to do. Things like an additional bathroom and a screen porch. She got a few estimates, but none were in her budget. She even had architectural drawings but didn’t move forward with the plan.
She kept running into the same problem. Everyone was telling her what to do or what couldn’t be done instead of listening to what she wanted.
Finding the Right Fit
A few years later, Sharon had moved into the home with Peggy. Their needs had changed and they were thinking about life in the house long-term. It really didn’t make sense to invest in an extensive renovation. But they loved the home and their lifestyle in the neighborhood. And it’s where they envisioned spending the rest of their lives.
And they still had those original plans. So, when they decided it was time to get the home they always wanted, they reached out to a realtor friend for recommendations.
That friend happened to see a Phase One truck drive by one day. There was no personal connection to Phase One, but Peggy and Sharon called them.
Phase One immediately met essential criteria for Peggy and Sharon: a small, female-owned, local business. It was apparent that Phase One was the right choice from the start.
“I trusted Pam from the get-go,” Peggy said.
Peggy and Sharon noted that the Phase One team spent more time asking them questions than telling them what could be done. That was something neither of them had experienced before.
A Space for Everyone
Peggy and Sharon had a few requests. They wanted a more functional kitchen, an additional bathroom, and an outdoor space for themselves and their cats. They also wanted the home to be ADA-compliant so they could age comfortably and safely.
There were several original components of the home Peggy and Sharon wanted to keep, like a cast iron sink in the kitchen.
And those 17-year-old plans? Peggy and Sharon shared them with Phase One.
“They used the space a lot better than the original plans did,” Sharon said.
When it was time for construction, Peggy and Sharon temporarily moved into a duplex down the street. They said Phase One informed them of what was happening throughout the work.
“If there was ever an issue, they always discussed it with us beforehand,” Peggy said.
She and Sharon explained that they didn’t want to spend much time picking out materials and finishes at stores, with one exception.
“We did go to Southeastern Salvage a couple of times because that’s fun,” Sharon said.
A Pleasant Surprise
From design to finish, the whole project took about a year. Peggy and Sharon said the emphasis on planning was one of the most important aspects.
“I think it’s telling that almost a third of it [the process] was planning,” Peggy said.
And once the work started, they didn’t have to worry.
“We didn’t really have to be involved once it started building,” Sharon explained.
All that planning paid off with a much-improved kitchen and a new dining room. In addition, the designs were made to fit Peggy and Sharon’s lifestyles.
“I like to can, so they made me a canning station,” Peggy said. “Everybody loves the kitchen. It’s so easy to use and friendly.”
A new pantry and laundry space were added. And the plans created additional square footage in the bedroom. In the primary bath, an ADA-compliant shower was installed.
One of Peggy and Sharon’s favorite spaces is the screened porch, which is accessible from the bedroom.
“We spend a lot of time on the screen porch all year round,” Sharon said.
Alongside the screened porch is a catio (the first one Phase One has ever designed), where Peggy and Sharon’s cats can play and still access the house.
“We Really Enjoy It All”
Peggy and Sharon said they enjoy an additional 500 sq. ft. inside and 300 sq. ft. outside in their forever home.
Reflecting on the experience, they said it was something they truly enjoyed. Phase One balanced what they could afford with what they wanted in the home.
“I’d never done a remodel before, ever,” Sharon said. “It was a pleasant surprise.”
And Peggy said the Phase One team never belittled them or tried to tell them what to do.
“It was very painless,” Peggy said. “It saved us a lot of time and frustration.”
The design and construction exceeded Peggy and Sharon’s expectations. But what they remember most is the service.
“I have never dealt with a company that’s so customer-oriented,” Peggy said. “It’s the best business relationship I’ve ever had.”








