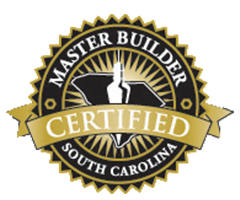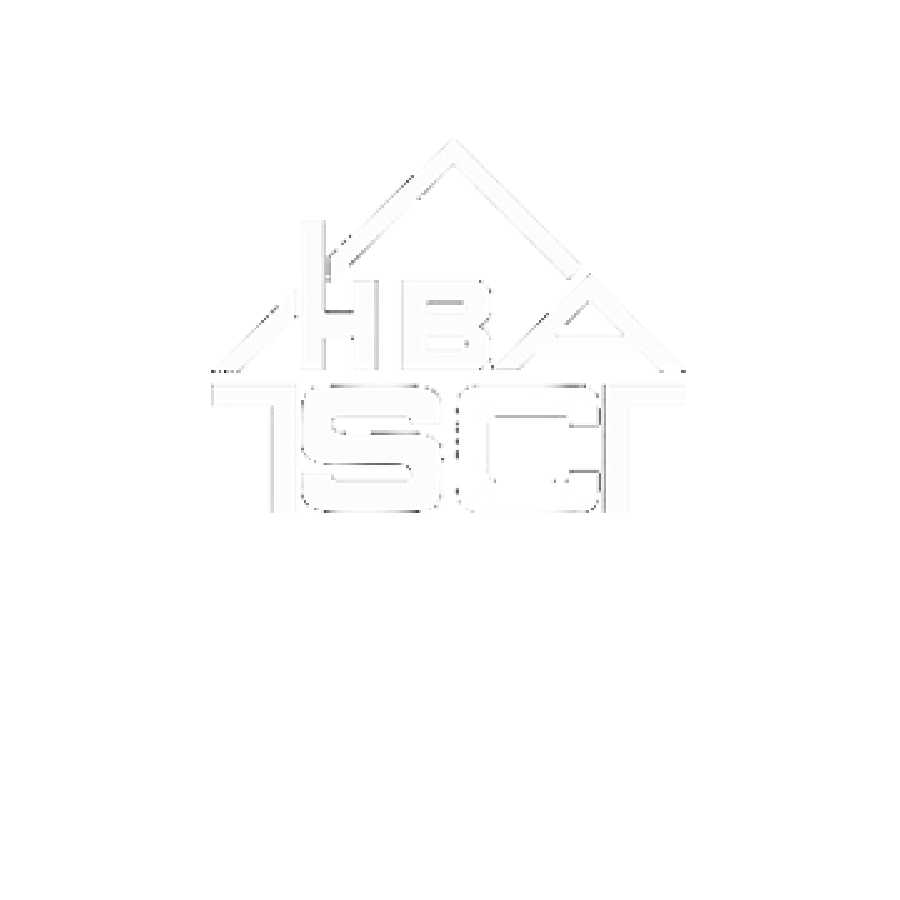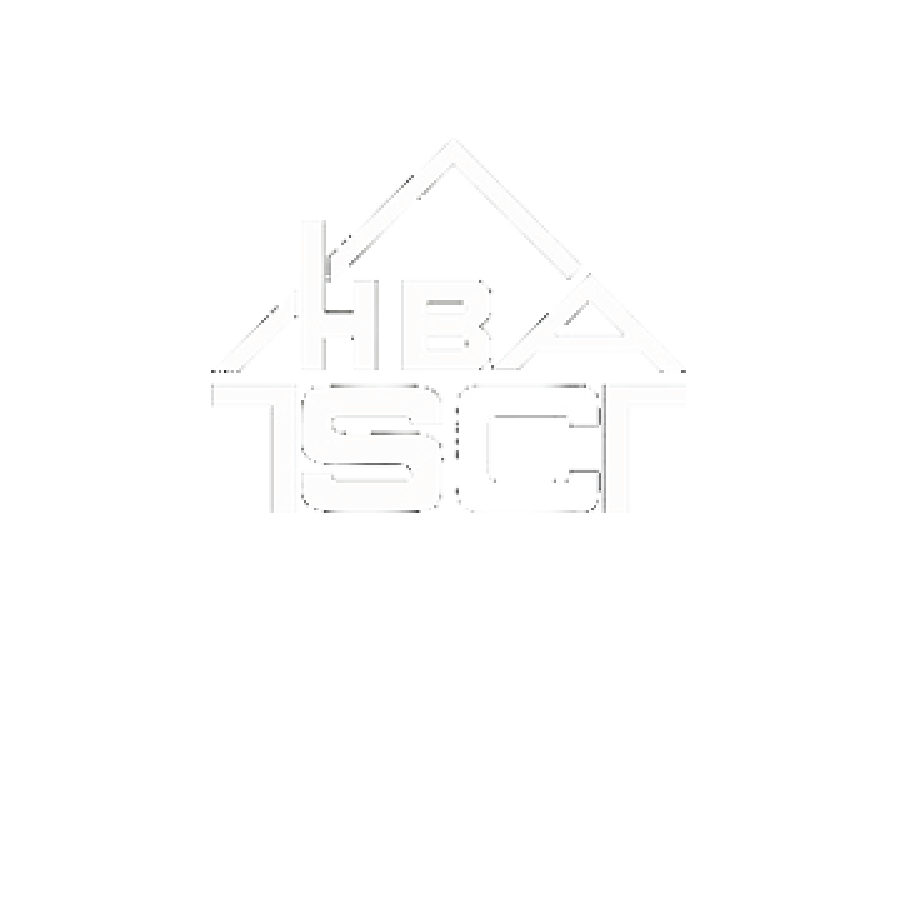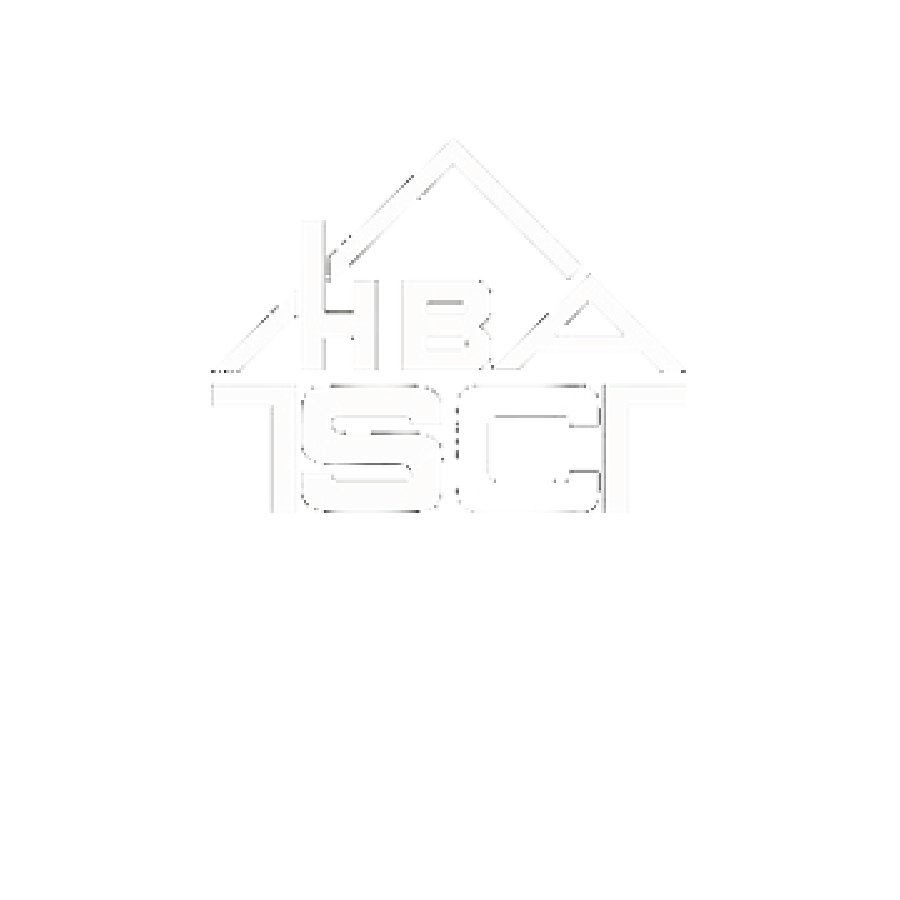While you may know the general direction that you want to take for an addition, custom home, or renovation, let our architectural designers refine your vision even further. We can produce straightforward plans for a new project and find creative solutions to possible budget or timeline limitations.
We can discuss all of this and more during the consultation with Phase One. Let us know what you are comfortable spending in total on the project, not just on building materials and labor. We can meet several more times after the consultation to further hone in on your vision and make sure the resulting plans match your expectations. To see what the house or renovation will look like when it is done, we provide clients with 3D renderings so they can visualize every room of the house and its exterior.
Call Phase One’s architectural designers for custom homes, renovations, and additions to schedule a consultation at 803-404-7168.
Reasons to Call Us for Custom Homes, Renovations, and Additions in Lexington, SC
There are many reasons to enlist our experts for any new residential project in Lexington, whether you wish to build a fully customized house, include an addition for your growing family, or renovate an existing structure.
Get Straightforward Plans
Comprehensive structural and architectural plans from Phase One give your contractor clear-cut instructions when building your home or adding an addition. Structural engineering plans dictate the foundation, framing, and building materials used. We also provide plans for the home’s floor plan and layout, letting you get a clear idea of what your house will look like and providing straightforward instructions for your builder to follow.
Find Creative Design Solutions
Working with our experienced architectural designers means you can find creative solutions to design problems you face. You may be limited in what you can do during a full renovation because of the existing home’s structure, like removing load-bearing walls. Let us work around any limitations you encounter when planning a renovation, addition, or custom build in Lexington.
You may not need to make concessions for design elements or features you especially wanted in a custom house, especially when you work with our architects to find creative solutions.
Follow Building and Zoning Rules
Another key reason to use an architect to plan your project is that it ensures compliance with local building and zoning regulations. This makes obtaining permits or other approvals easier, allowing clients to start construction sooner. Making house plans without considering local building codes is inadvisable, as you may have to start from scratch and eliminate certain elements.
Stay within Budget
Working with our architects helps clients stay within budget. You can tell us how much you are comfortable spending on an addition, renovation, or new custom home, and we can design a project that is considerate of your target budget. That means considering the cost of land improvements, building materials, labor, and everything that goes into making a custom home come to life, not just the cost of designing the plans.
What Happens During a Consultation with an Architectural Designer for Custom Homes, Renovations, and Additions?
Let us break down what happens during and after a consultation with our designers and planners for custom homes, renovations, and additions, so you know what to expect from working with us in Lexington.
During the consultation, we will discuss all your needs and requirements for the project. Please let us know how large you would like the home to be, the number of bedrooms you wish to include, and all your aesthetic preferences.
We discuss the structural and financial details of the project during the consultation, providing clients with a rough estimate of the cost and major expenses to consider, such as the cost of developing raw land.
By the end of the consultation, you should have a clear understanding of the permits required, who is responsible for obtaining permits, the relevant HOA and local regulations to follow, and an estimate for the design plans.
After consultations, we send clients detailed accounts of our findings, and, if you decide to move forward, we send a design proposal with a cost estimate.
How Often Will I Meet with You for my Custom Home, Renovation, or Addition?
After the consultation with Phase One, we will send you a design proposal. This is just the starting point for your project in Lexington, and we can continue tweaking home plans until they match your vision exactly.
We encourage clients to schedule regular meetings with our architectural designers as they plan new homes, additions, or renovations. Feel free to voice any concerns or changes you want to make during these meetings so that the final product is just what you wanted.
It may take as little as two months for us to design new homes and get clients’ full approval. Meet with us as often as you need during the planning stage.
What 3D Renderings Will I Get For Custom Homes, Renovations, and Additions?
Creating 3D renderings of custom homes, additions, or renovations enables clients to visualize the end result. This makes many clients feel more confident in the decisions they make, whether aesthetic or otherwise.
It can be hard for clients to make sense of building blueprints, which is why we generate 3D renderings of what the final product will look like. You can view the flooring, wall colors, kitchen, and any other features included in the house plans.
We also provide 3D renderings of the home’s exterior. Suppose you are adding an addition to your home. In that case, the exterior 3D rendering will show how the two structures blend flawlessly. You can make alterations after seeing 3D renderings and changing your mind about floor plans or finishes.
Call Us to Design Your Dream Home in Lexington, SC
Call us for custom homes, renovations, and additions at Phase One to schedule a consultation at 803-404-7168.







