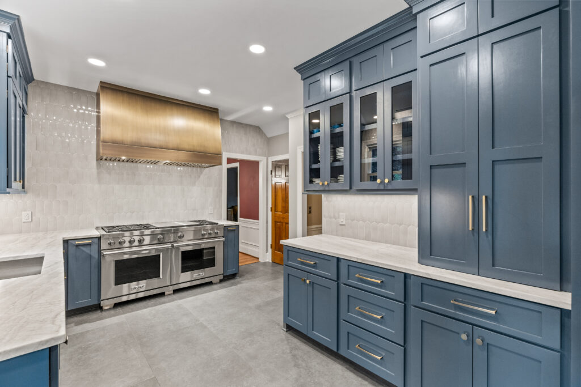
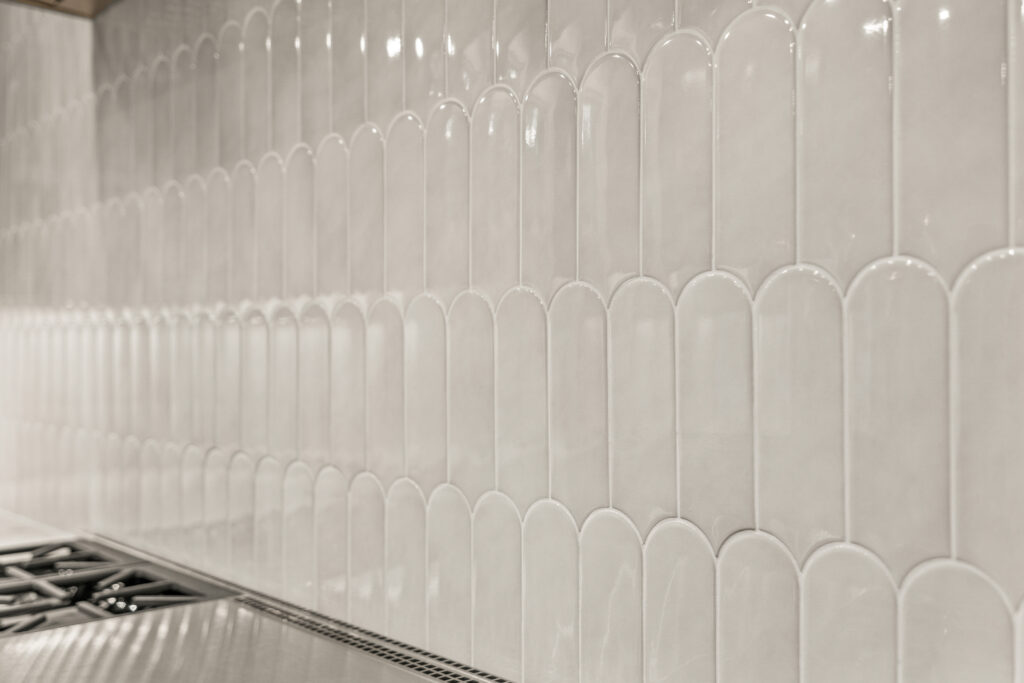
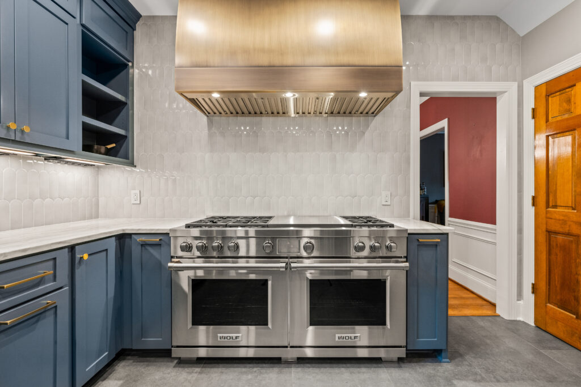

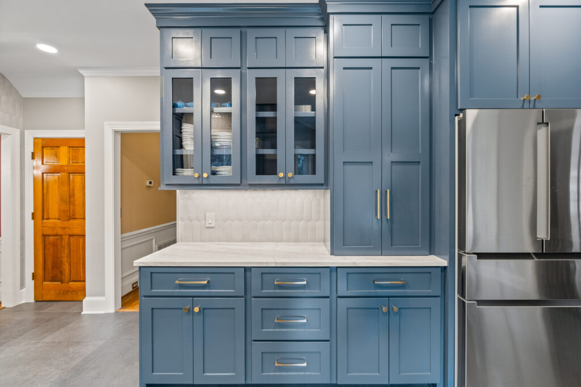

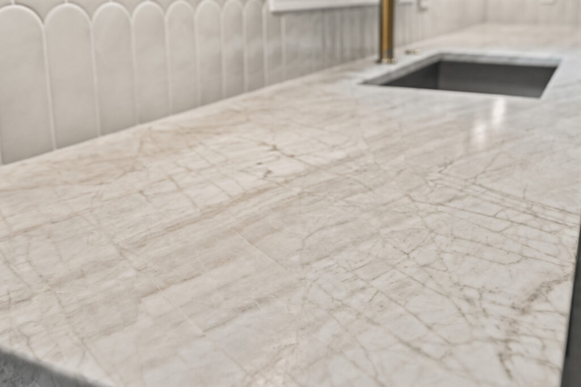
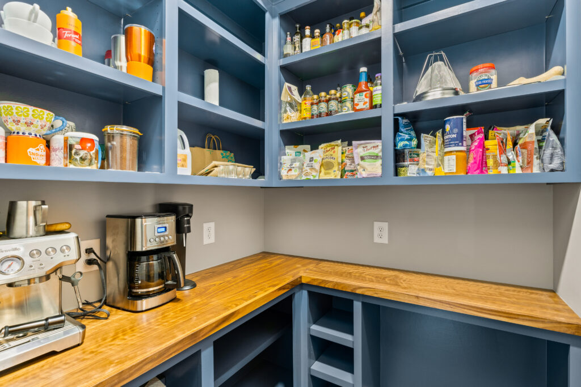
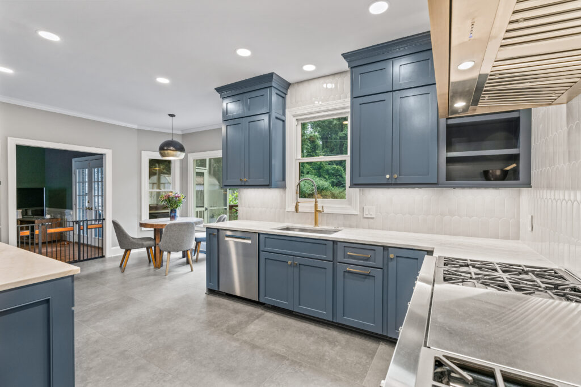
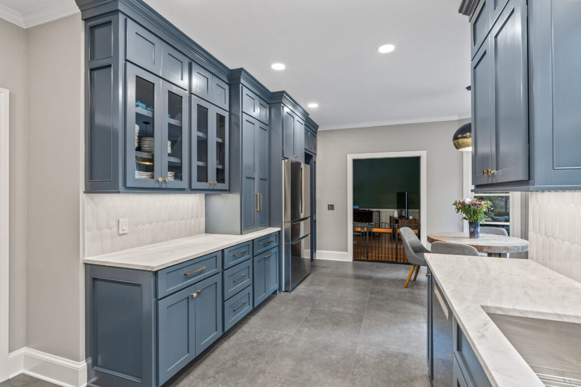
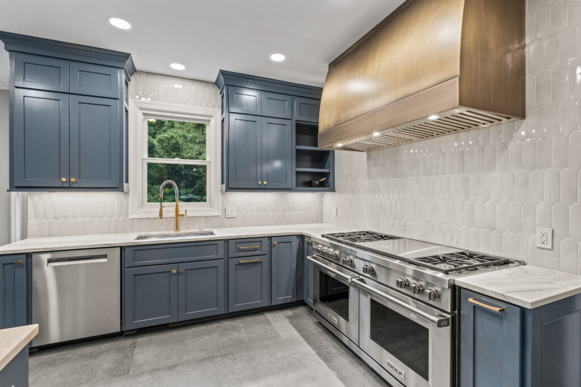
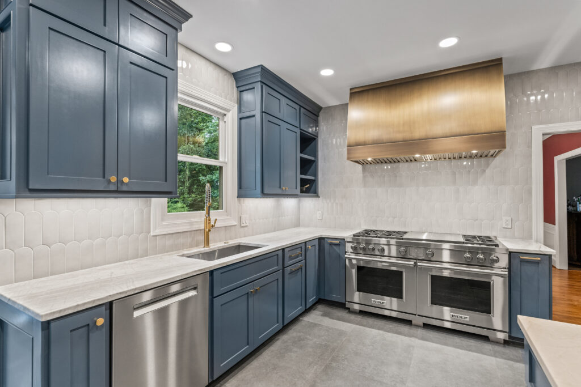
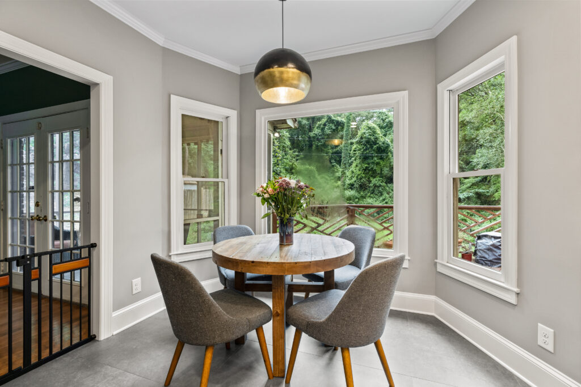
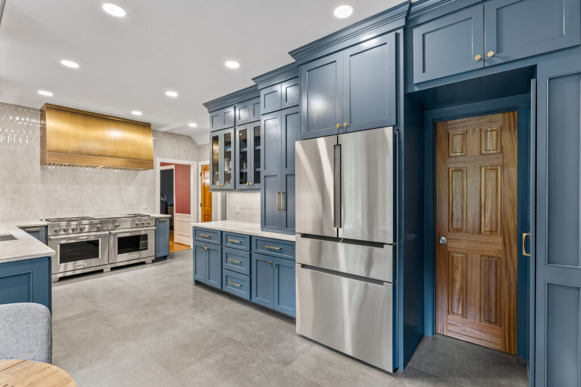
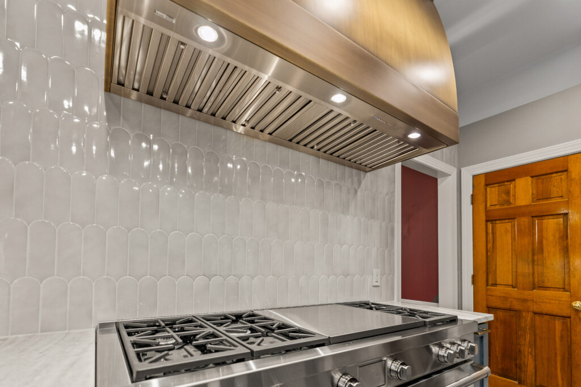
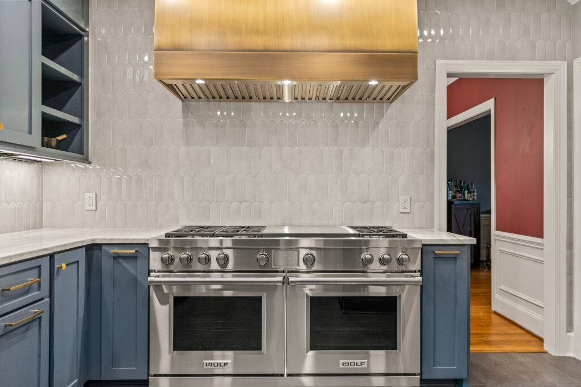
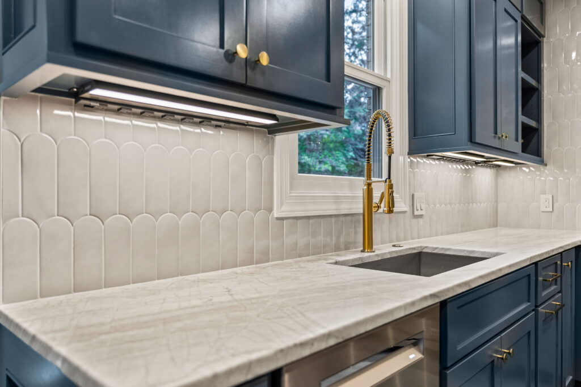
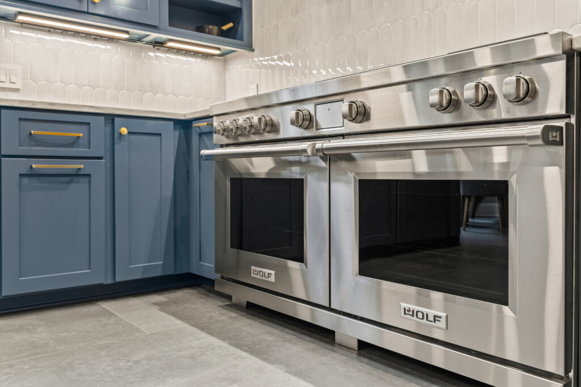
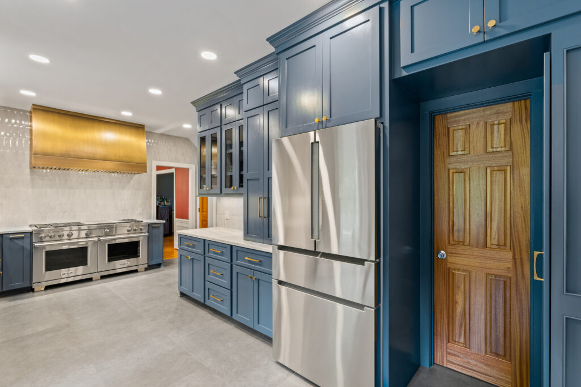
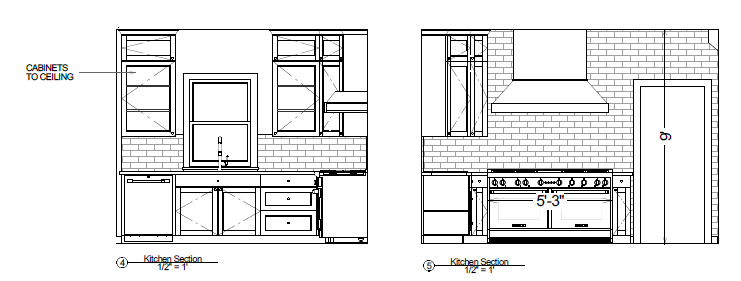
Before this kitchen was updated, it had a very tight feel and did not have enough storage space. During the planning phase we reorganized the cabinetry to fit the owners dream 63 inch range. We also planned for cabinets going up to the ceiling to maximize storage space. We even included a small cabinet for ladder storage to access high cabinets.
On the other side of the kitchen the fridge was shifted down and more useful cabinetry was put in. On the end of that wall you will find a door leading to a new pantry where the laundry was previously located. The laundry was moved upstairs so it has easier access to the bedrooms.
The kitchen features a beautiful pop of color with the cabinetry, and the tile gives a fresh fun pattern to the space. The light countertops and carrying the backsplash tile up the whole wall makes the space bright and open. This kitchen didn’t gain any extra square footage but with simple adjustments it was opened up to be a stunning and more useful space.
We are extremely particular and had been working with an architect for a couple of years on our home renovation with no real movement. We went to phase one at the recommendation of a close friend who had used them for a major renovation and had been extremely satisfied with the end result. They were pretty upfront that they charged more than other contractors but for good reason. Pam and Al at Phase one were absolutely fantastic from day 1 and God bless Jon and Azalea building group (their associated contractor) because they listened to every want/need and paid attention to every nit -picky little detail we were focused in on. They gave us our dream kitchen and hope to use them again soon for an addition. Worth every penny!



















